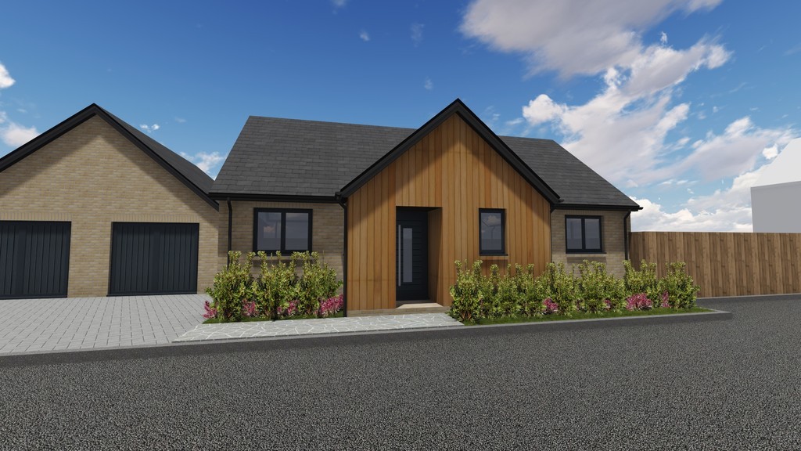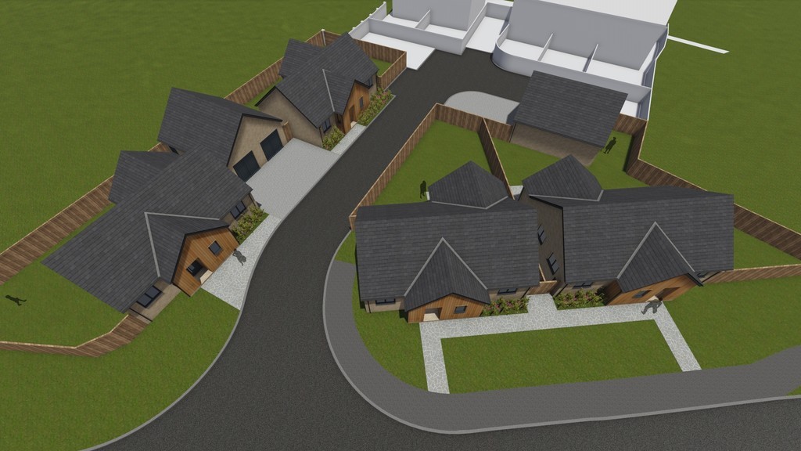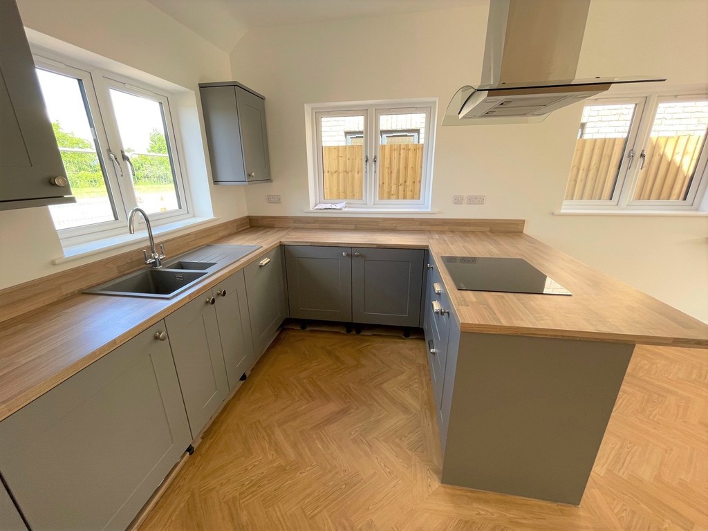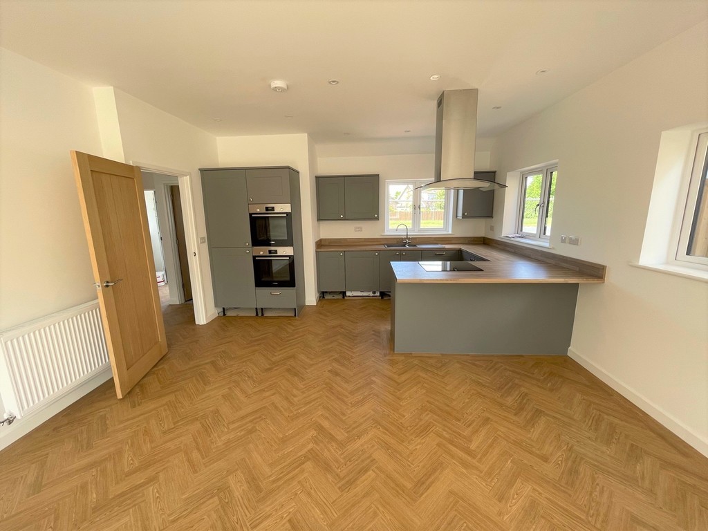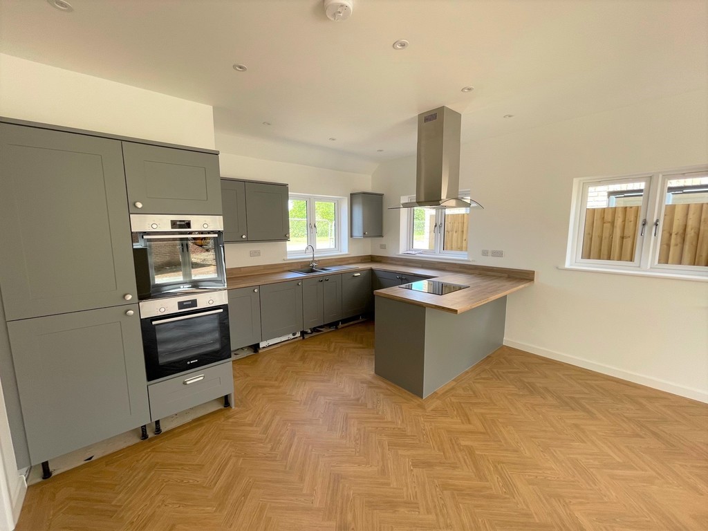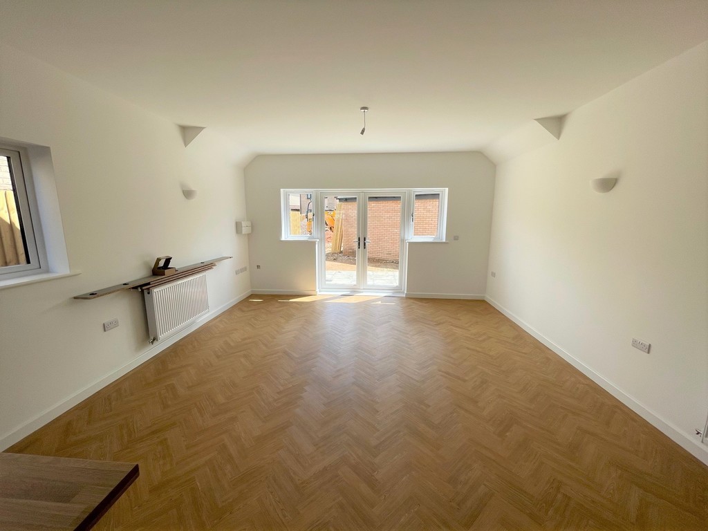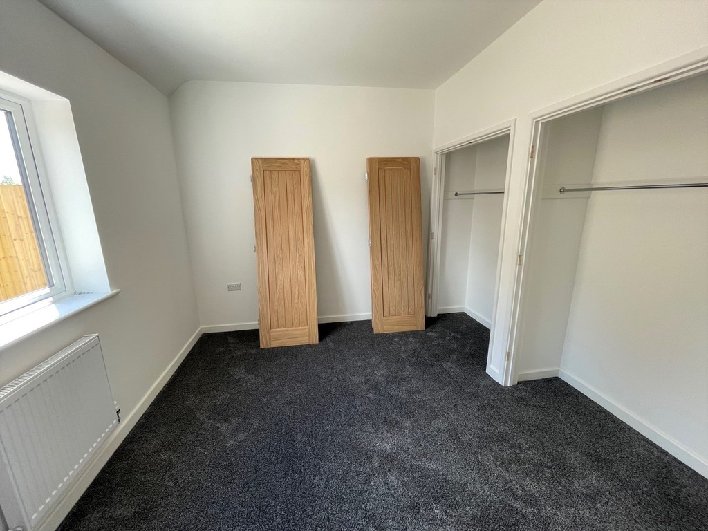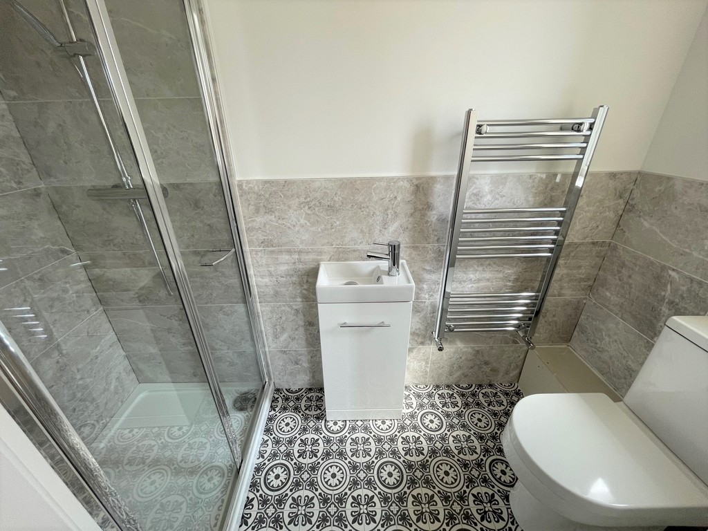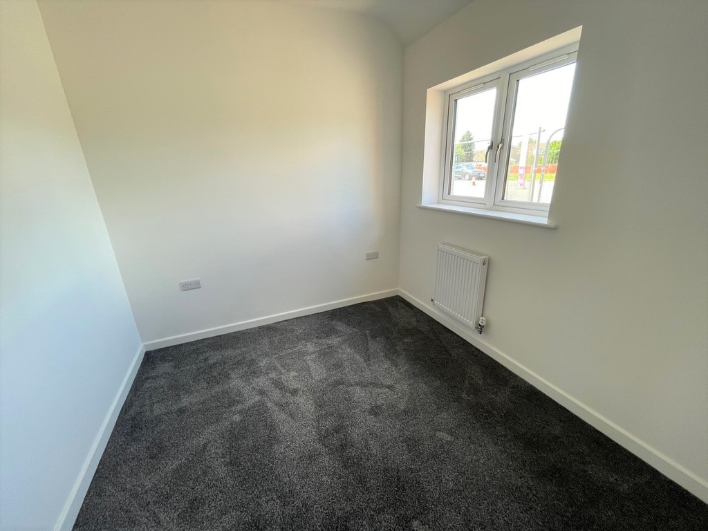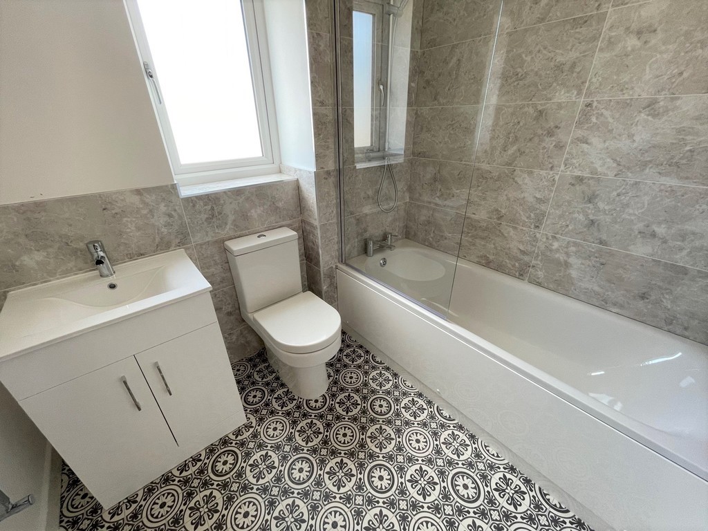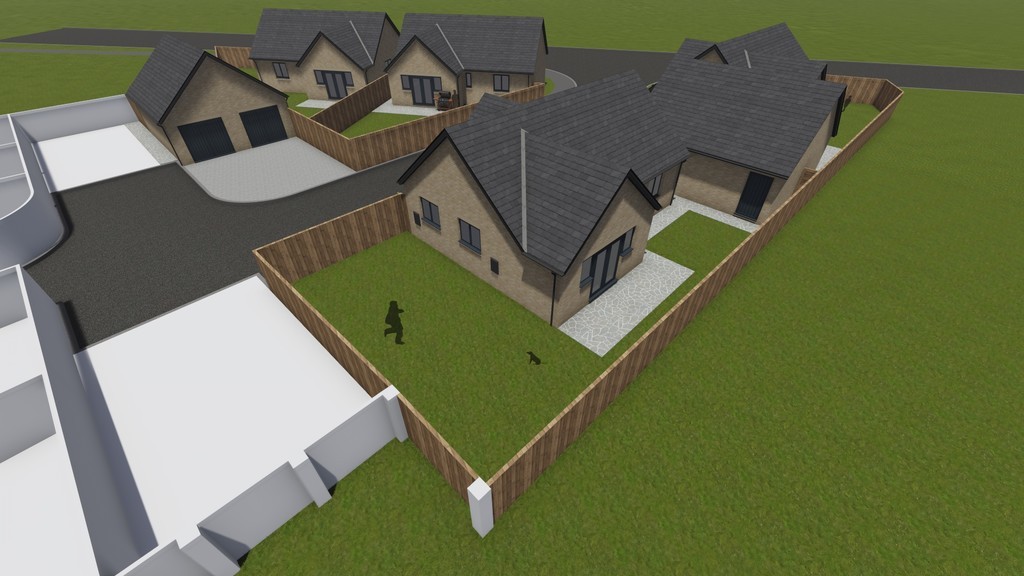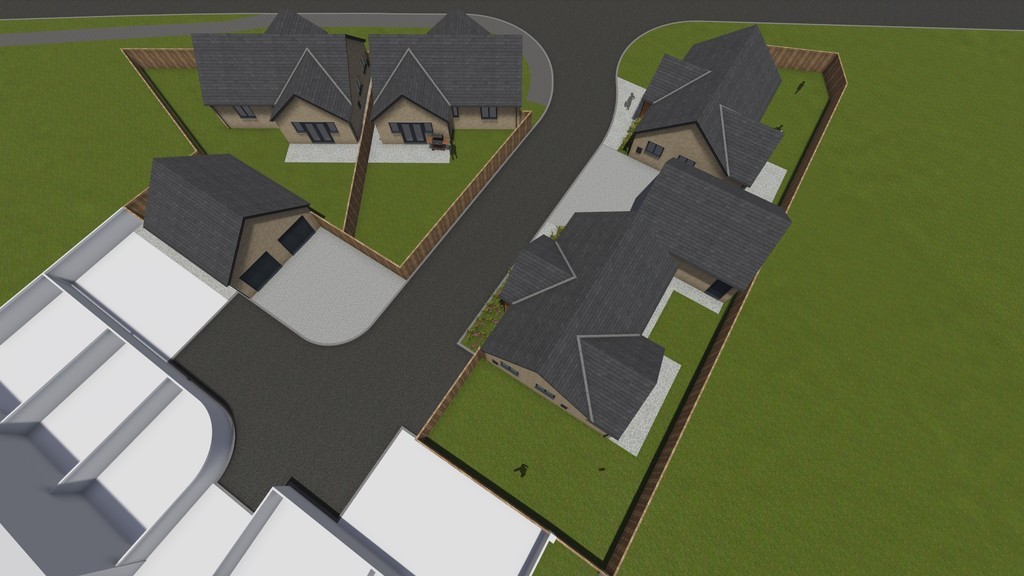Key Benefits
- New Build
- Detached Bungalow
- Open Plan Kitchen/Lounge/Diner
- Two Bedrooms
- Bathroom & En-Suite
- Gas Central Heating
- Double Glazing
- Gardens, Garage & Parking
- No Upward Chain
- SAP Rating TBA
Floorplan

Location
Full description
ENTRANCE HALL Entrance porch with double glazed door leading into entrance hallway. Doors to all rooms. Door to airing cupboard. Loft access.
OPEN PLAN LOUNGE/KITCHEN/DINER 25' 3" x 15' 3" (7.71m x 4.67m) Maximum measurements. Kitchen Area: One and a half bowl single drainer sink unit. Range of base units and drawers below with matching wall units. Integrated oven and hob with extractor hood over. Built in dishwasher. Plumbing for washing machine and tumble dryer. Wall mounted 'Bosch' combi-boiler. Double glazed window to front and side. Dining Area: Double glazed window to side. Lounge Area: Double glazed French doors to rear garden with side glazed panels.
BEDROOM ONE 13' 2" x 11' 1" (4.03m x 3.39m) Built in wardrobes to one wall. Door to En-Suite. Double glazed window to rear.
EN-SUITE 8' 2" x 3' 1" (2.50m x 0.95m) Three piece suite comprising shower cubicle, wash hand basin and low level flush WC. Double glazed window to rear. Extractor fan.
BEDROOM TWO 9' 4" x 8' 8" (2.87m x 2.65m) Double glazed window to front.
BATHROOM 7' 6" x 6' 7" (2.31m x 2.01m) Three piece bathroom suite comprising panelled bath, wash hand basin and low level flush WC. Double glazed window to front. Extractor fan.
OUTSIDE Front garden with path to front entrance. Storm Porch. Outside light. Rear garden enclosed by panelled fencing mainly laid to lawn. Patio area. Path to side providing access to garage and parking.
GARAGE Of brick construction with a pitched and tiled roof, semi detached to neighbouring garage. Cantilever up and over style door.
SERVICES Mains gas, electricity, water and drainage.
AGENTS NOTE All nine properties on the development will form the management company and will jointly be responsible for the upkeep of the private road.
All properties come with 10 year Structural Warranty and 10 year Boiler Guarantee.
There is a choice of kitchen and flooring when purchased off plan.
VIEWINGS Strictly by appointment with the agent.
POSSESSION Vacant possession upon completion.
INTERNAL PHOTOS Please note internal photos displayed show Plot 1.
Ready to view?
Back to top
