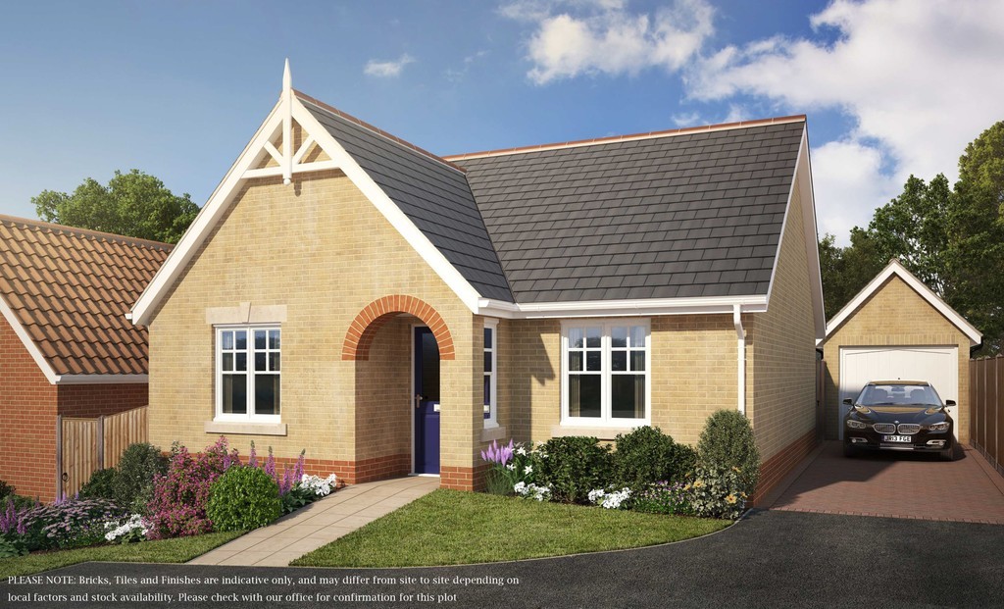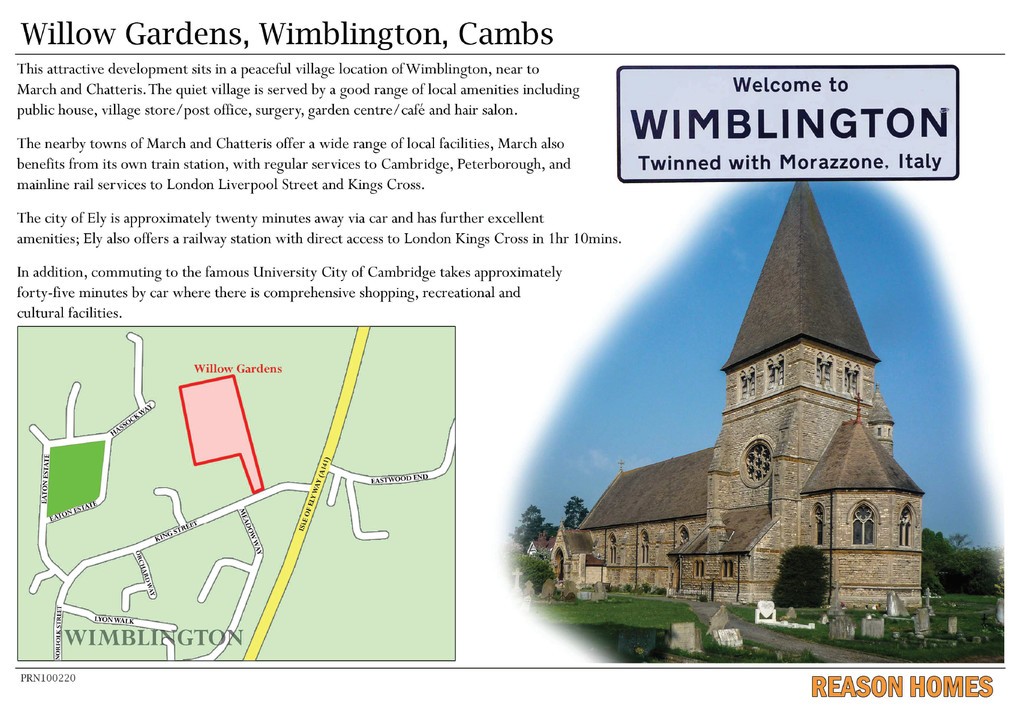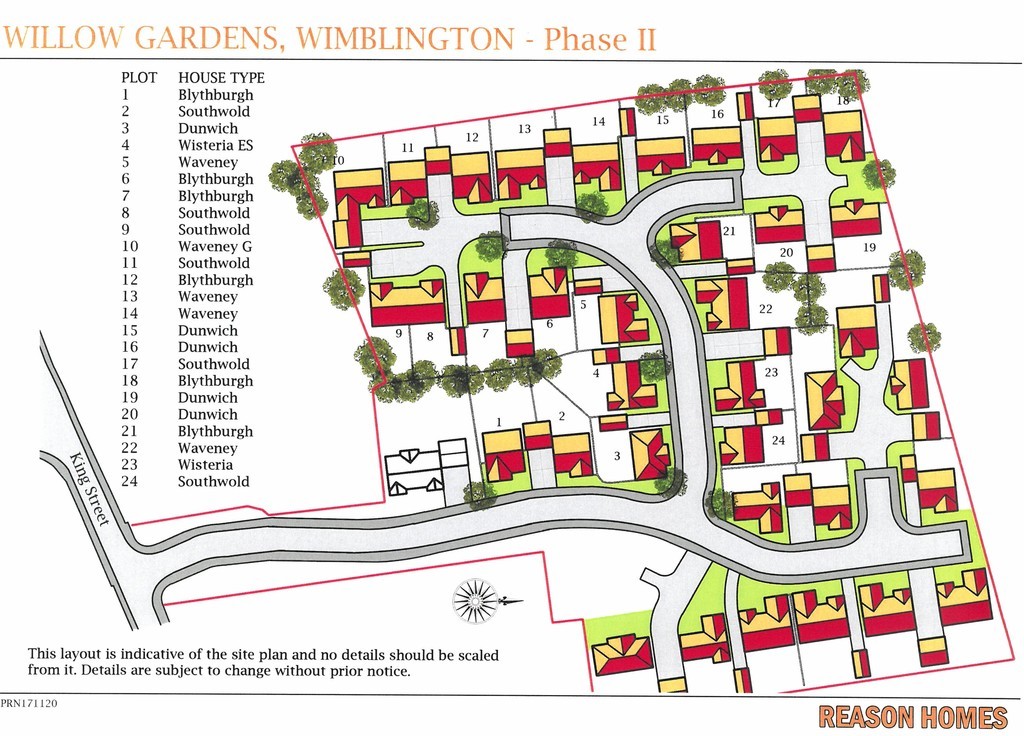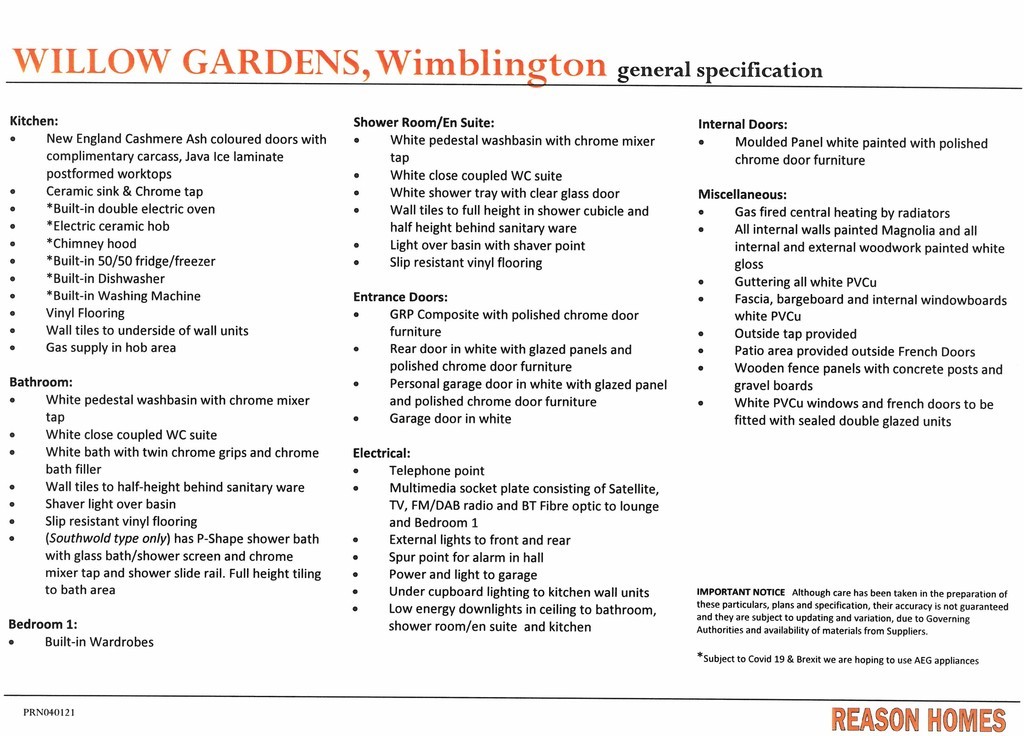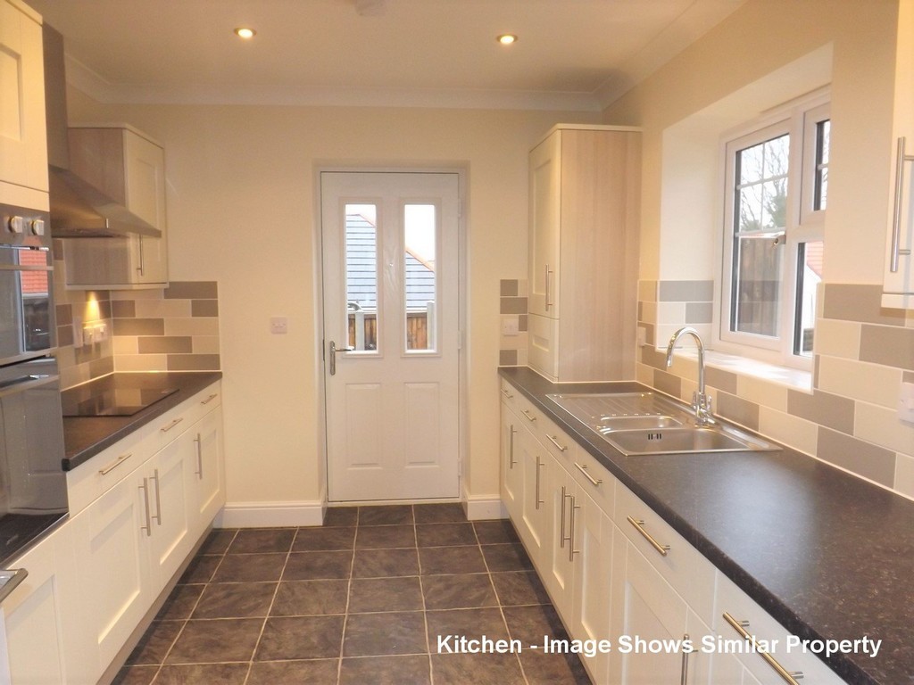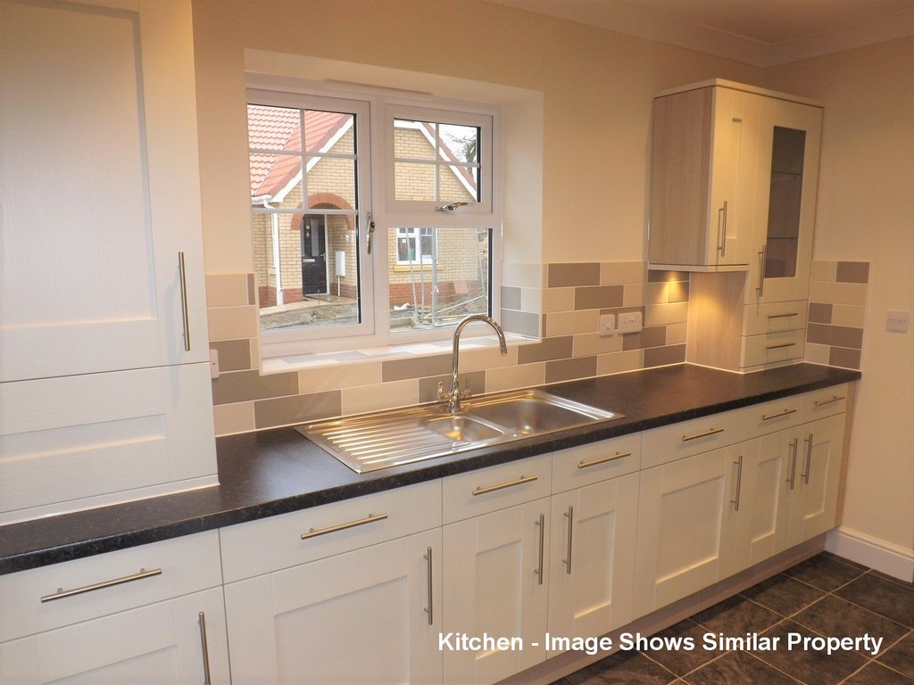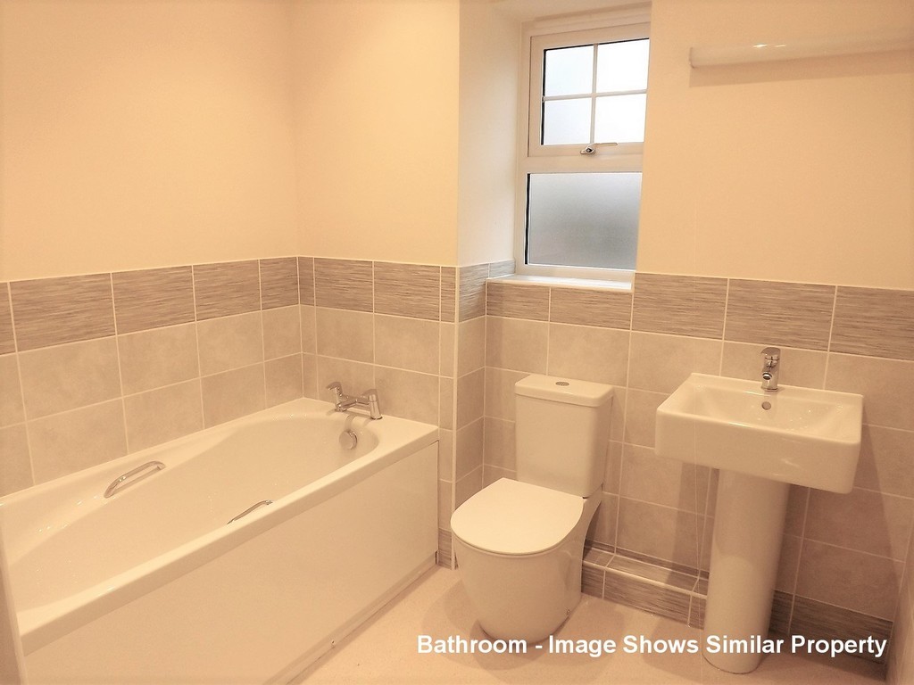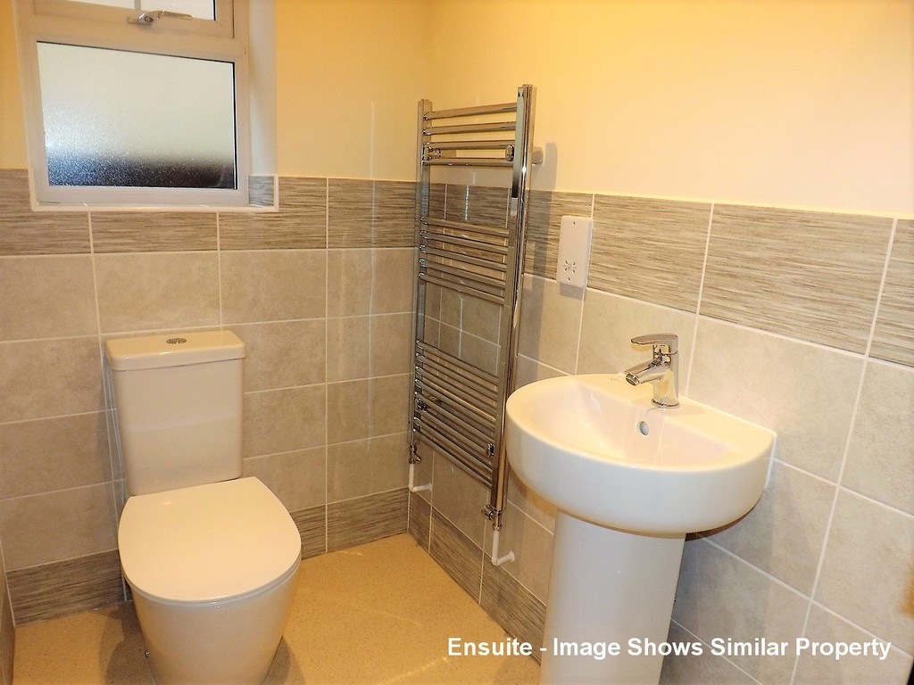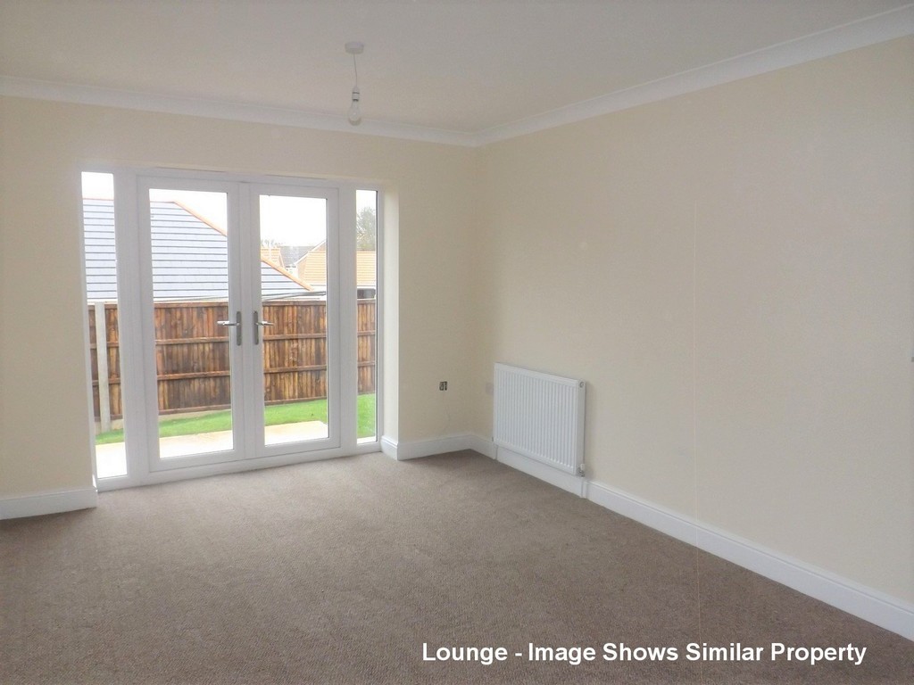Key Benefits
- A Brand New 2 Bedroom Detached Bungalow
- Popular Village Location
- Quiet Cul-De-Sac
- High End Integrated 'AEG' Appliances
- Off-Road Parking
- Single Garage
- NHBC Guarantee
Floorplan

Location
Full description
LOUNGE 16' 3" x 12' 3" (4.95m x 3.73m) French doors to rear.
KITCHEN 12' 2" x 8' 6" (3.71m x 2.59m) Window to rear. Range of wall and base units with work top over. Cupboard housing boiler. Integrated fridge/freezer, dishwasher, washing machine, double electric oven, ceramic hob with extractor fan over. Ceramic sink. Tiled splash backs. Vinyl flooring. Gas supply also available to hob area. Glazed door to rear.
BEDROOM ONE 12' 10" x 10' 0" (3.91m x 3.05m) Window to front. Built in wardrobes.
BEDROOM TWO 10' 3" x 8' 11" (3.12m x 2.72m) Window to front.
BATHROOM 8' 0" x 7' 3" (2.44m x 2.21m) Window to side. Low level WC. Hand basin. Panelled bath. Part tiled walls.
OUTSIDE To the front a small garden area to kerb, a driveway providing off-road parking, leading to a single garage. The rear garden area bordered with wooden fence panels with a patio area. Outside tap.
SINGLE GARAGE Power and lighting
SERVICES All mains services connected.
VIEWING Strictly by appointment with the agent Maxey Grounds & Co.
POSSESSION Vacant possession upon completion of the purchase.
AGENTS NOTE Images shown are of similar properties built by Construct Reason. Designs, colours and fittings may vary.
Ready to view?
Back to top
