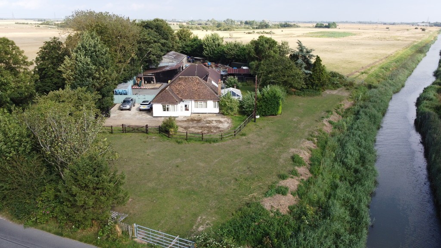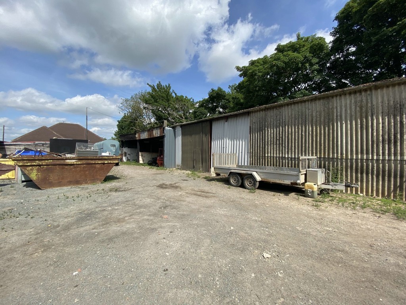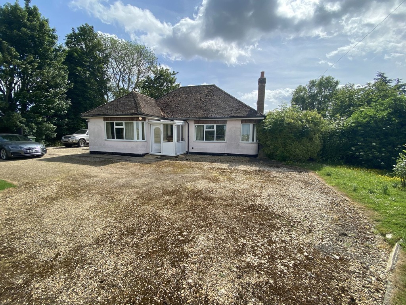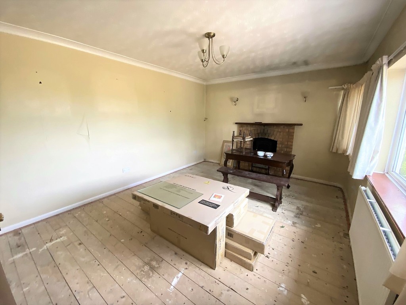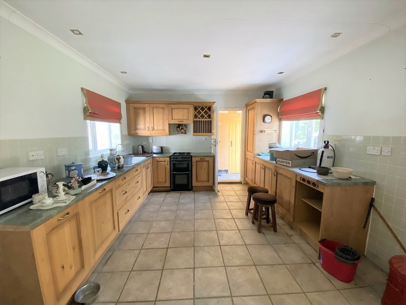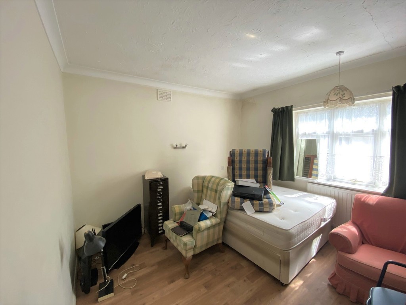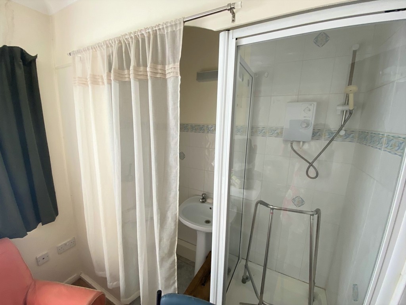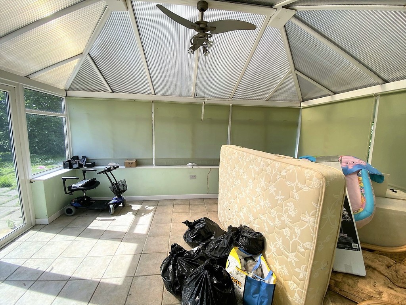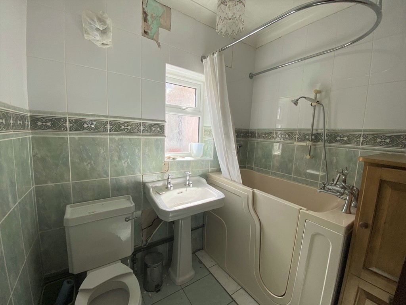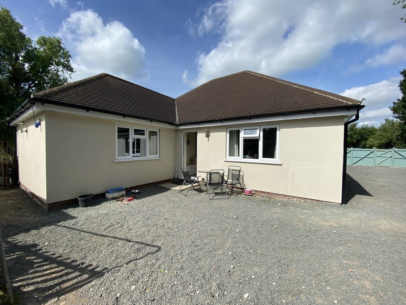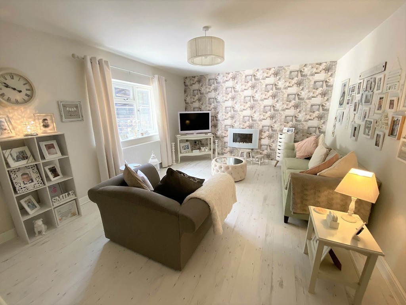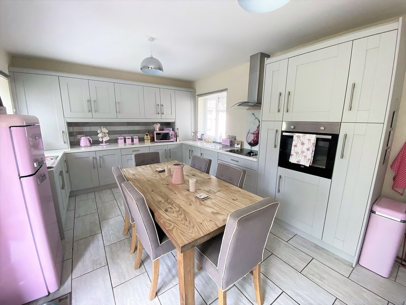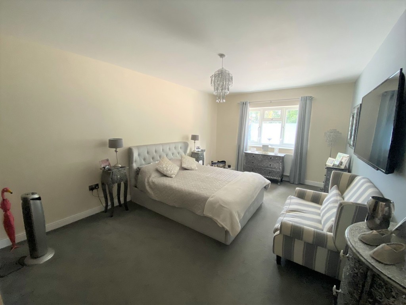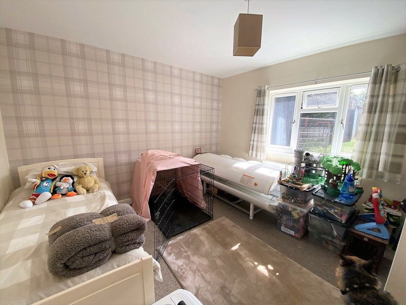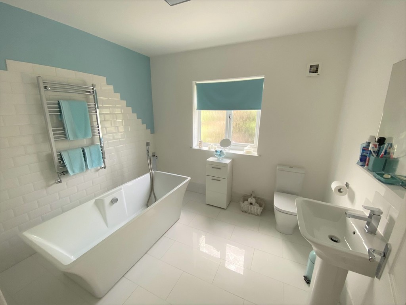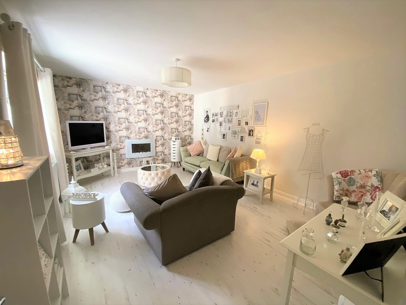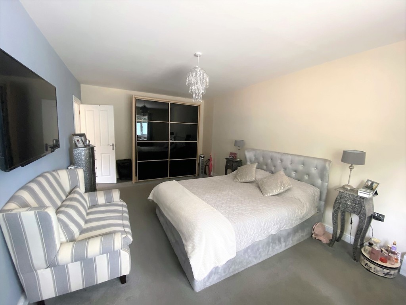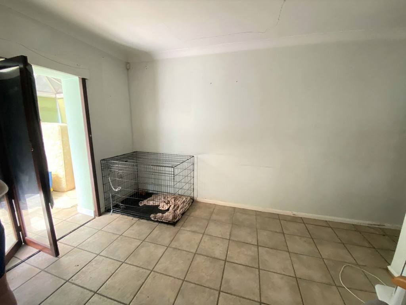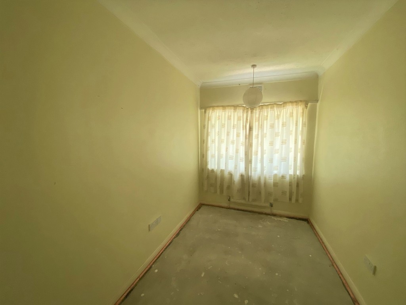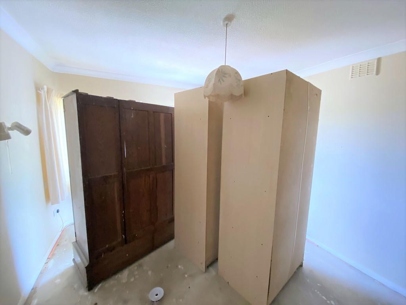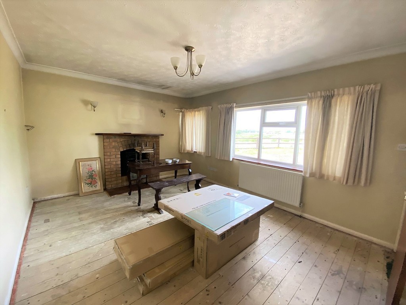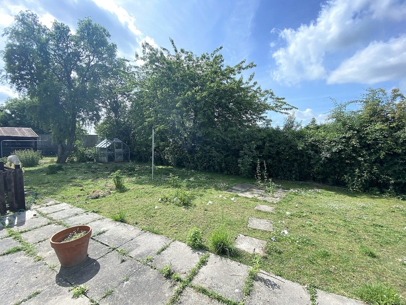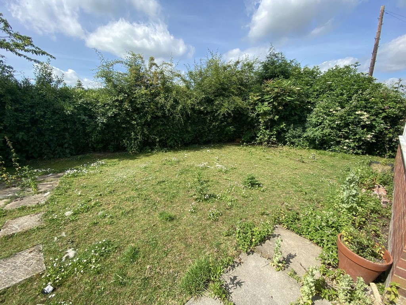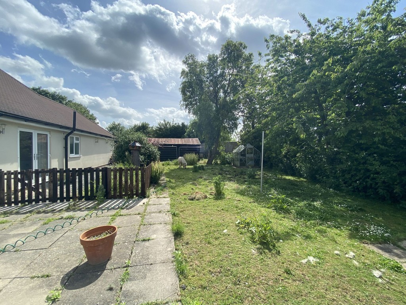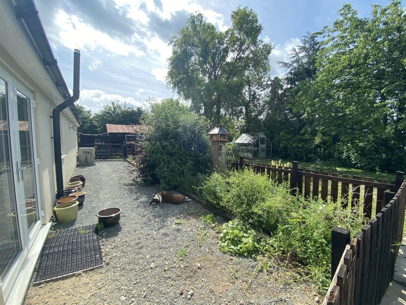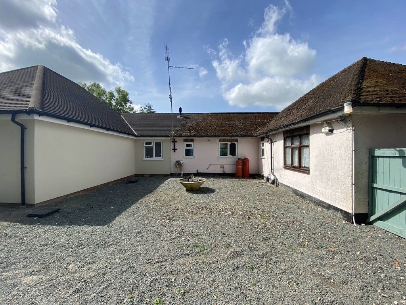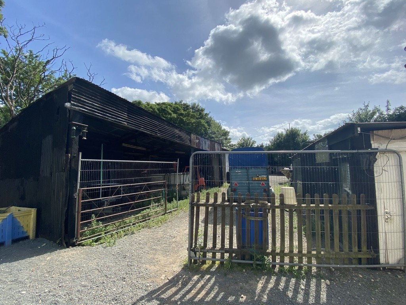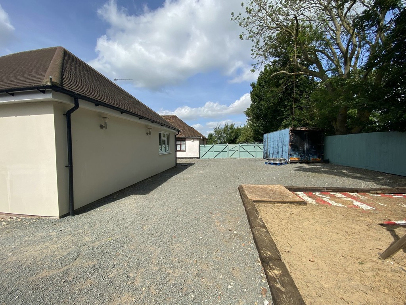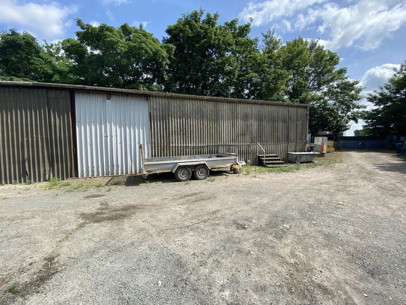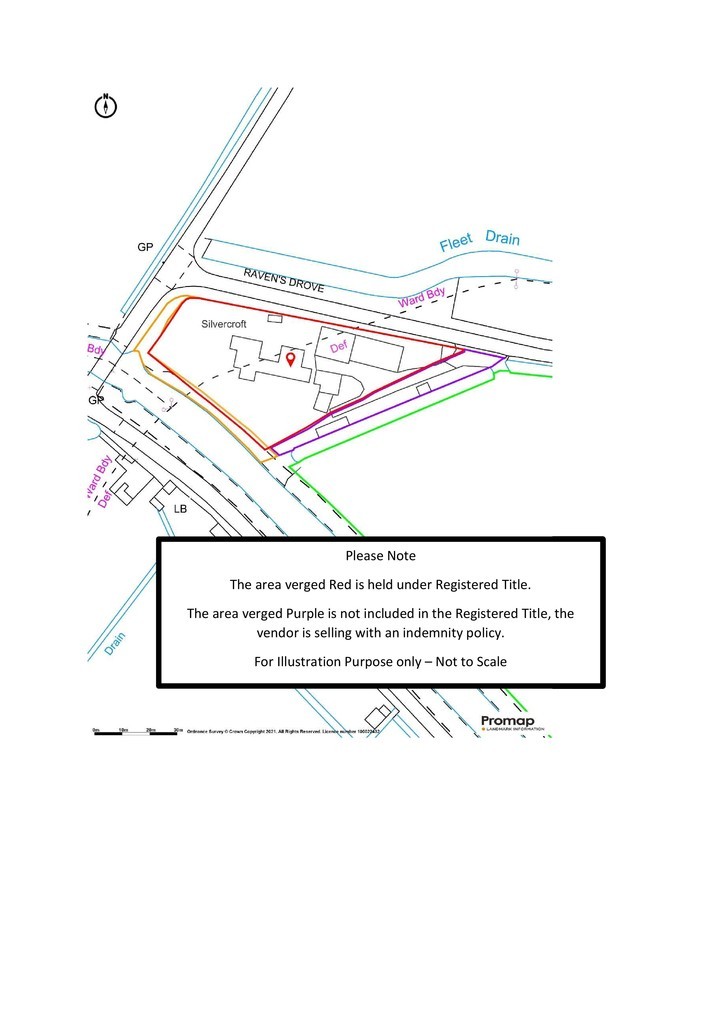Key Benefits
- Three Bedroom Bungalow with attached Two Bedroom Annexe
- Beautifully Presented Annexe
- Large Plot
- Edge of Village Location
- EPC Rating TBA
- Bungalow in need of full renovation
- Outbuildings
- Oil Central Heating
- Cash Buyers Only
- No Upward Chain
Floorplans



Location
Full description
MAIN BUNGALOW
ENTRANCE PORCH Double glazed front entrance door leads into a double glazed panelled front entrance porch with polycarbonate roof. Further double glazed panel door into the entrance hallway.
HALLWAY Radiator. Loft access. Doors to all rooms.
LOUNGE 16' 6" x 11' 10" (5.03m x 3.63m) Double glazed windows. Radiator. Feature fireplace with exposed brick and tile, wooden mantle over.
KITCHEN/DINER 22' 0" x 11' 11" (6.73m x 3.64m) One and a half bowl single drainer sink unit with a range of base units and drawers below and preparation surface over. Tiled splash backs. Matching wall units. Space for cooker. Double glazed windows to 2 aspects. Door to sun room door to rear hallway.
REAR INNER HALLWAY Opening through to utility space and door to cloakroom with low-level WC and radiator.
UTILITY AREA 6' 6" x 6' 2" (2.00m x 1.89m) Water tank. Electric consumer unit. Space and facilities for washing machine. Heated towel rail. Double glazed window. Floor standing boiler.
SUNROOM 16' 11" x 12' 5" (5.18m x 3.80m) Brick and double glazed construction with a polycarbonate roof. Double glazed French doors to rear. Ceramic tiled floor. Underfloor heating.
BEDROOM ONE 12' 11" x 11' 5" (3.94m x 3.48m) Double glazed window. Radiator. Aerial point.
BEDROOM TWO 11' 5" x 10' 9" (3.49m x 3.29m) Double glazed window. Radiator. Aerial point. Open Plan with fully tiled shower cubicle with electric shower. Pedestal wash hand basin. Low-level flush WC. Tiled splash backs.
BEDROOM THREE 11' 5" x 6' 11" (3.49m x 2.12m) Double glazed window. Radiator.
BATHROOM 7' 4" x 6' 6" (2.26m x 2.00m) Walk in bath with mixer tap and showerhead over. Pedestal wash hand basin. Low-level flush WC. Fully tiled. Double glazed obscured window. Ceramic tiled floor. Heated towel rail.
ANNEXE
ENTRANCE HALL Double glazed panelled entrance door leading into the entrance hallway. Ceramic tiled floor. Radiator. Loft access. Door to storage cupboard, with towel rail heater. Wall mounted central heating thermostat. Doors to all further rooms.
LOUNGE 17' 10" x 12' 10" (5.44m x 3.93m) Double glazed window. Two radiators. Laminate flooring. Aerial point.
KITCHEN 17' 7" x 11' 9" (5.38m x 3.59m) Stainless steel, single drainer sink unit, with mixer tap, over range of base units with drawers below. Preparation surface. Tiled splash backs. Matching wall units. Integrated electric oven and hob with extractor canopy over. Windows to 2 aspects, double glazed French doors to garden. Ceramic tiled floor. Radiator. Space for tall standing fridge freezer.
BEDROOM ONE 19' 3" x 11' 6" (5.89m x 3.52m) Double glazed window. Two radiators. Aerial point.
BEDROOM TWO 12' 9" x 11' 11" (3.91m x 3.64m) Double glazed window. Radiator.
BATHROOM 9' 8" x 9' 4" (2.96m x 2.86m) Three-piece bathroom suite comprising of free-standing bath with mixer tap and shower over. Pedestal hand basin and low level flush WC. Heated towel rail. Radiator. Ceramic tiled floor. Extractor fan. Double glazed obscured window.
OUTSIDE The property is set back from the road with a large gravel drive providing off road parking and turning. Gardens to two aspects partly laid to lawn. Yard area with outbuildings. Outbuilding One totals 61.7sqm, Outbuilding Two totals 64.8sqm, Outbuilding Three totals 170.7sqm, Outbuilding Four totals 11.9sqm, Outbuilding Five totals 47.6sqm.
SERVICES Mains water & electricity. Non mains drainage, both properties share the same cesspit. The original bungalow has an oil fired boiler. The Annex to the bungalow has a modern external boiler and a shared oil tank between the two properties.
VIEWING Strictly by appointment with the selling agents Maxey Grounds.
POSSESSION Vacant possession upon completion of the purchase.
Ready to view?
Back to top
