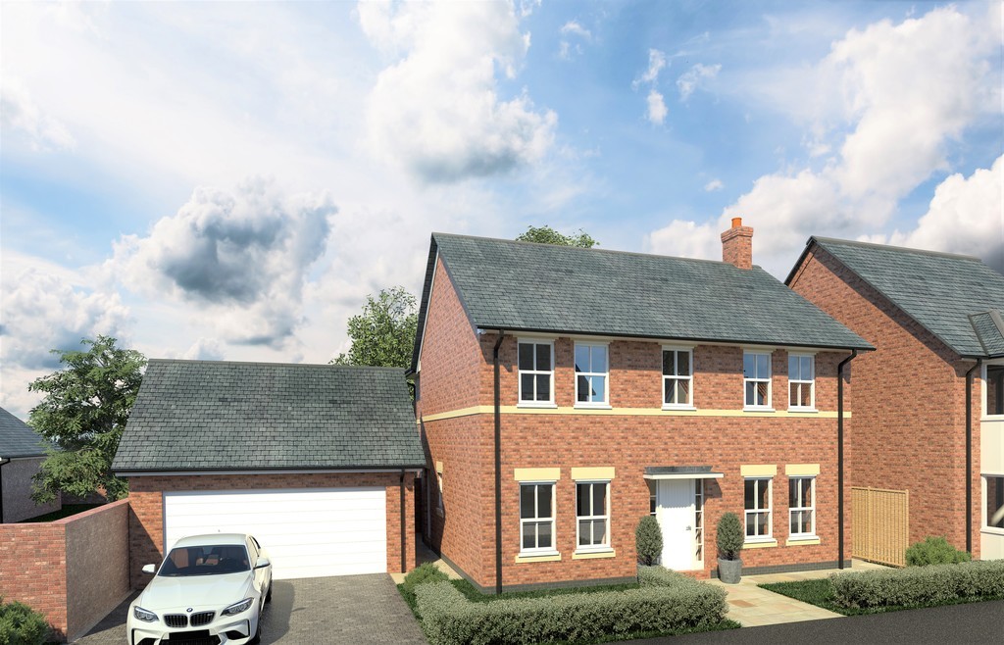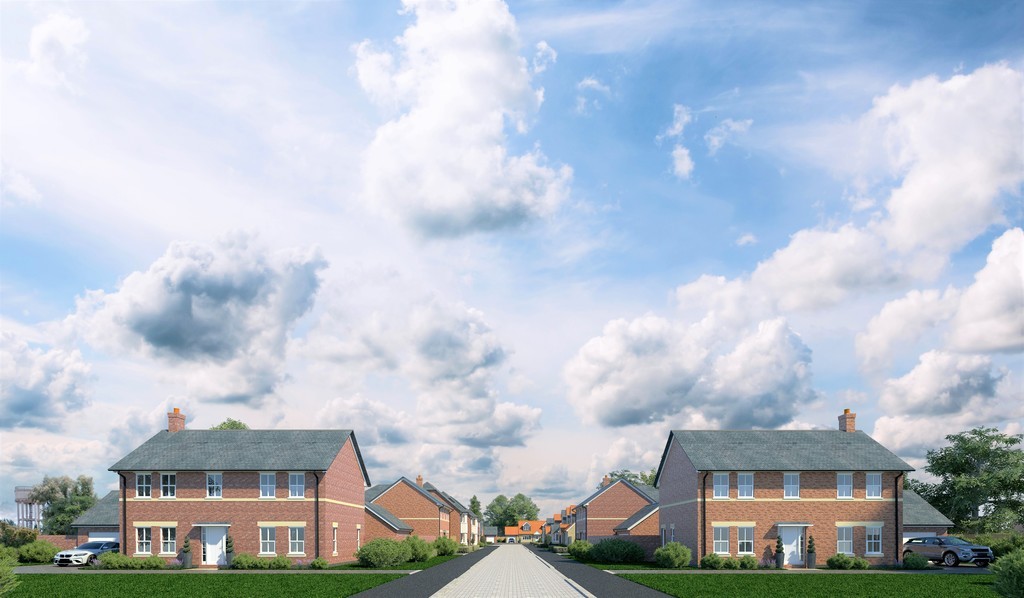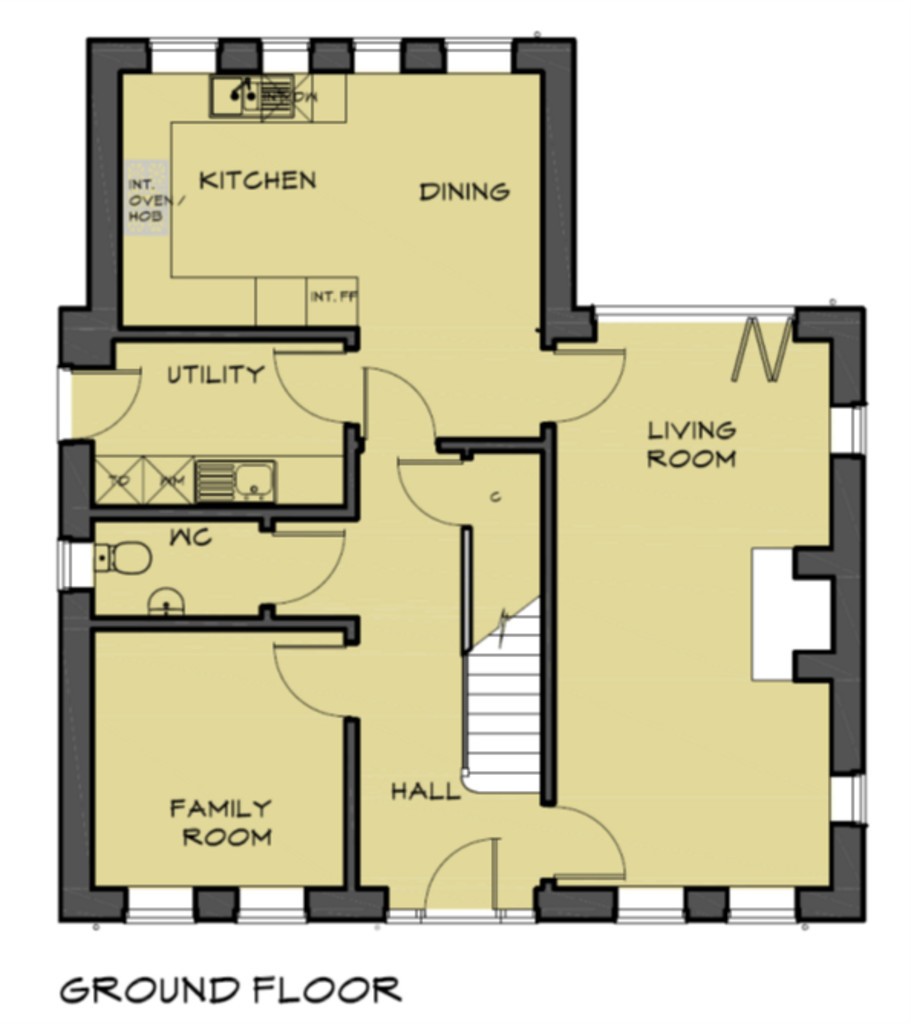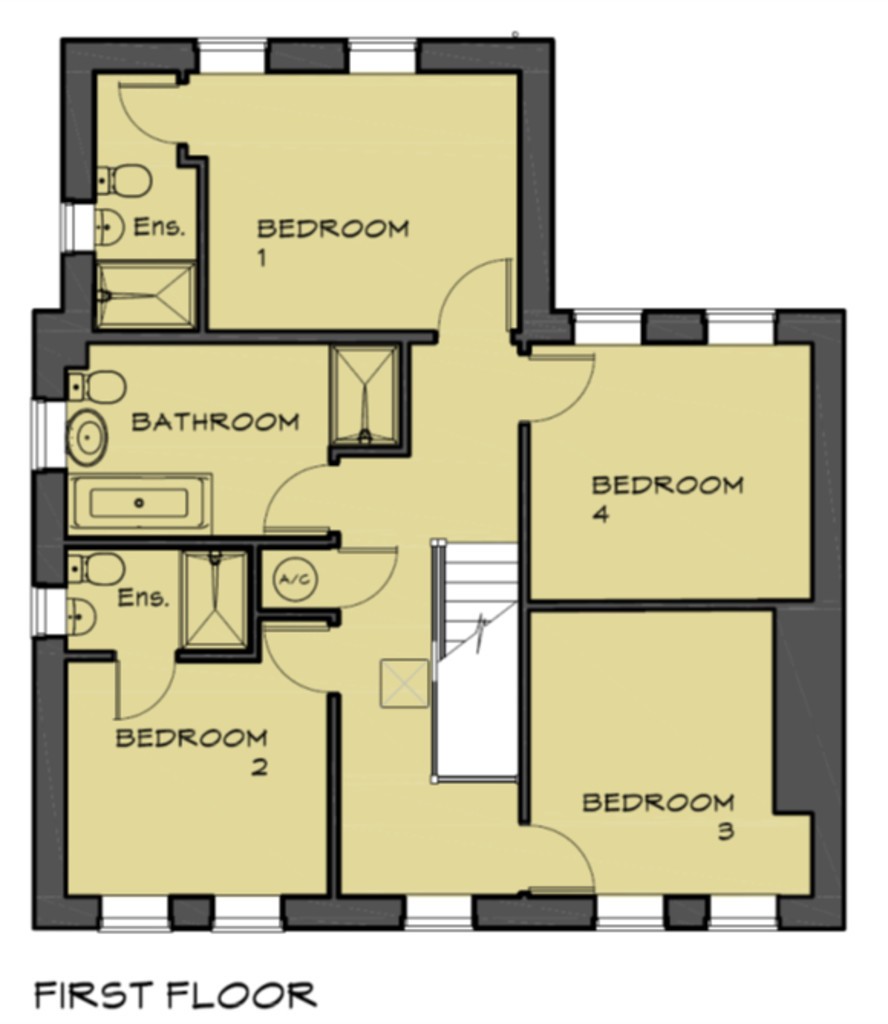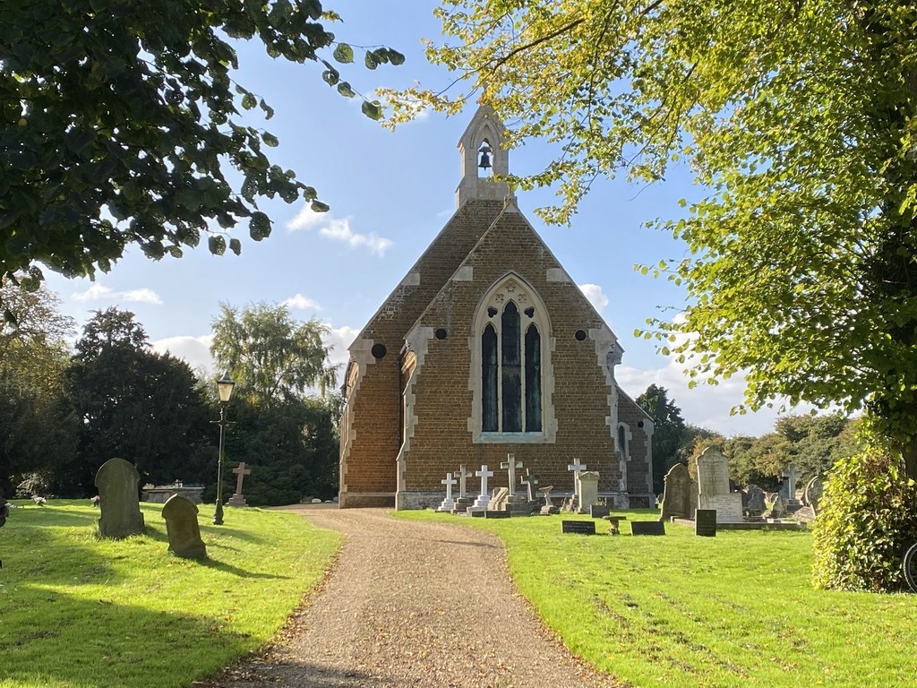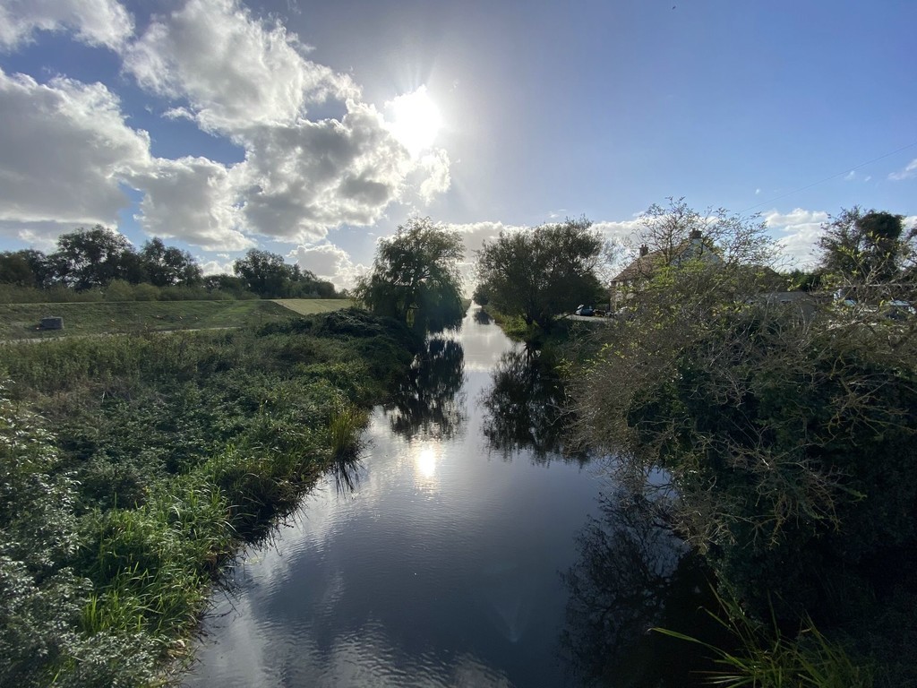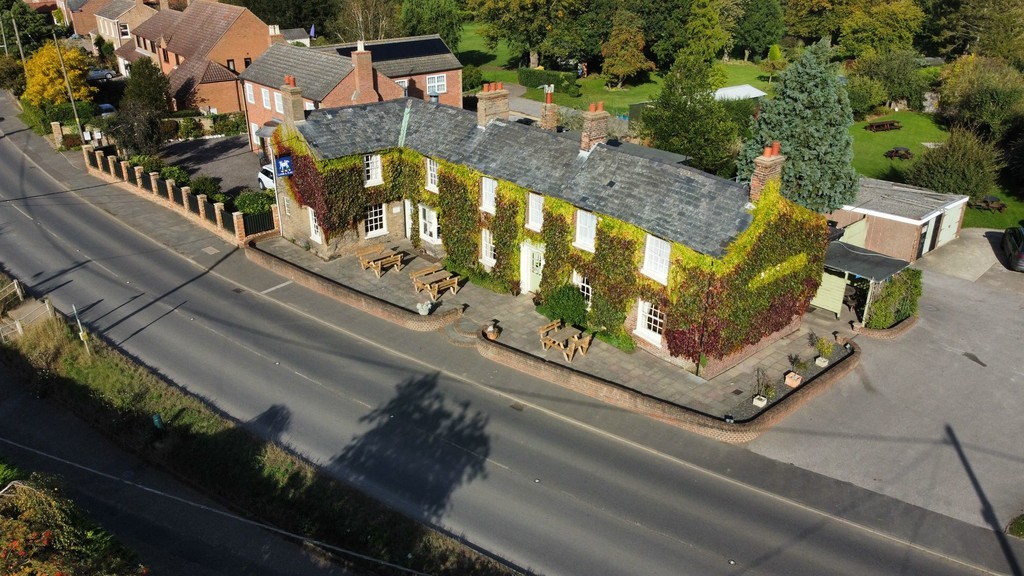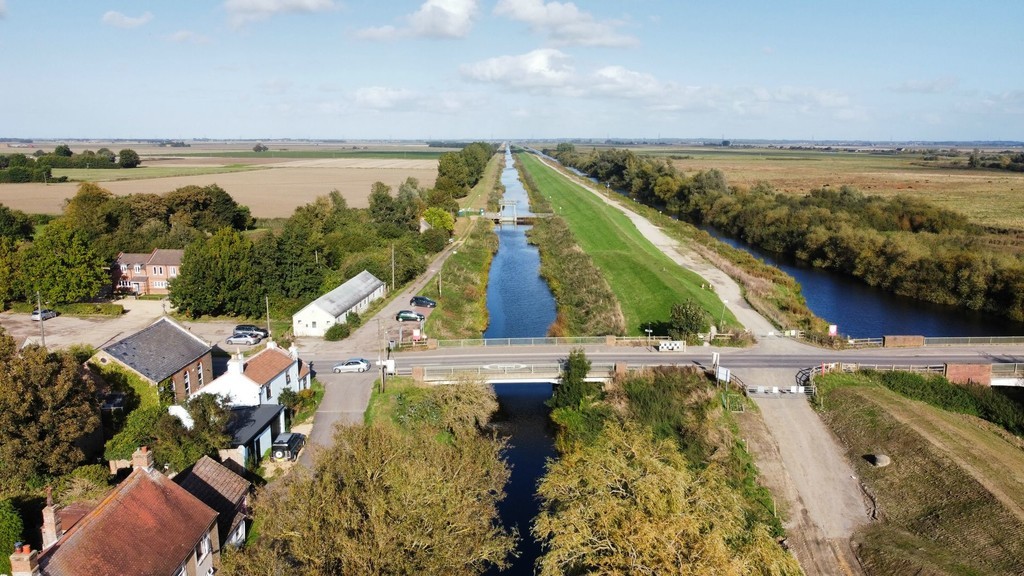Key Benefits
- A New Detached Family Home
- 4 Bedrooms & 2 En-Suites
- Family Bathroom Plus Downstairs Cloakroom
- Lounge, Family Room, Kitchen/Diner & Utility
- Integrated Appliances
- Air Source Heat Pump
- Detached Double Garage
- Off-Road Parking
- High Specification
- Village Location
Floorplans




Location
Full description
ENTRANCE HALL Composite front entrance door. Stairs to first floor.
LOUNGE 21' 3" x 10' 9" (6.49m x 3.30m) Bi-folding doors to rear and windows to front and sides - triple aspect. Decorative hearth.
KITCHEN/DINER 16' 4" x 10' 0" (5.0m x 3.06m) 4 windows to rear. Range of wall and base units with work tops over. One and half sink with drainer and mixer taps. Built in electric oven and hob. Integrated fridge/freezer. Integrated dishwasher.
FAMILY ROOM 10' 1" x 9' 10" (3.09m x 3.02m) 2 windows to front.
UTILITY ROOM 9' 10" x 6' 6" (3.02m x 2.0m) Door to side and window to rear. Sink with drainer and mixer taps. Space for washing machine and tumble dryer.
DOWNSTAIRS CLOAKROOM 6' 7" x 3' 11" (2.03m x 1.20m) Window to side. Low level WC. Wash hand basin with mixer taps.
LANDING Window to front. Airing cupboard.
BEDROOM ONE 12' 9" x 9' 10" (3.89m x 3.02m) 2 windows to rear.
EN-SUITE ONE 9' 10" x 4' 0" (3.02m x 1.22m) Window to side. Low level WC. Wash hand basin with mixer taps. Shower cubicle.
BEDROOM TWO 10' 7" x 10' 0" (3.24m x 3.07m) 2 windows to front.
EN-SUITE TWO 7' 1" x 4' 0" (2.16m x 1.22m) Window to side. Low level WC. Wash hand basin with mixer taps. Shower cubicle.
BEDROOM THREE 11' 7" x 10' 9" (3.55m x 3.30m) 2 windows to front.
BEDROOM FOUR 10' 9" x 9' 9" (3.29m x 2.99m) 2 windows to rear.
BATHROOM 12' 9" x 7' 5" (3.91m x 2.27m) Window to side. Low level WC. Wash hand basin with mixer taps. Panelled bath with mixer taps. Shower cubicle.
OUTSIDE Mainly laid to grass. Patio area. Permeable paving driveway. Air source heat pump. Facility for electric car charger available.
DETACHED DOUBLE GARAGE Power and lighting.
SERVICES Mains Water and Electricity. Private Drainage and Air Source Heating.
VIEWING Strictly by appointment with the selling agent Maxey Grounds.
POSSESSION Vacant possession upon completion of the purchase.
PLEASE NOTE Protek 10 year Warranty.
ABOUT THE BUILDER Loyd Homes are a small property developer based in the East Anglia and Midlands areas. Our belief is that smaller independent developers, producing high quality, customer focused housing is the future of homebuilding in our country. Our motto is simply "building your home with you" and we aim to live up to that in everything we do by engaging with you to bespoke build your home within the parameters of the build program. We are small, and so our competition is fierce, but our principals of quality and partnership, with strong connections within local communities ensure our success. We look forward to working with you to build your home and a strong future for our community.
LincolnJack is the operational contracting arm of our business; the part that does the building work. We are the boots on the ground and through our strong team of highly experienced professionals and partners, our aim is to build excellent properties to the highest standards in line with the key principles of quality and partnership of our development partner company Loyd Homes.
Ready to view?
Back to top
