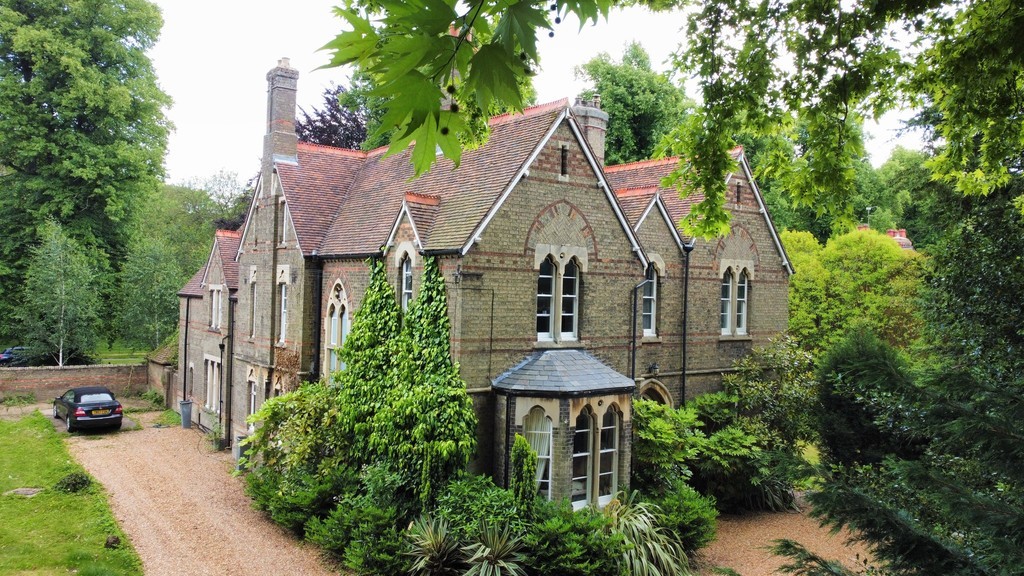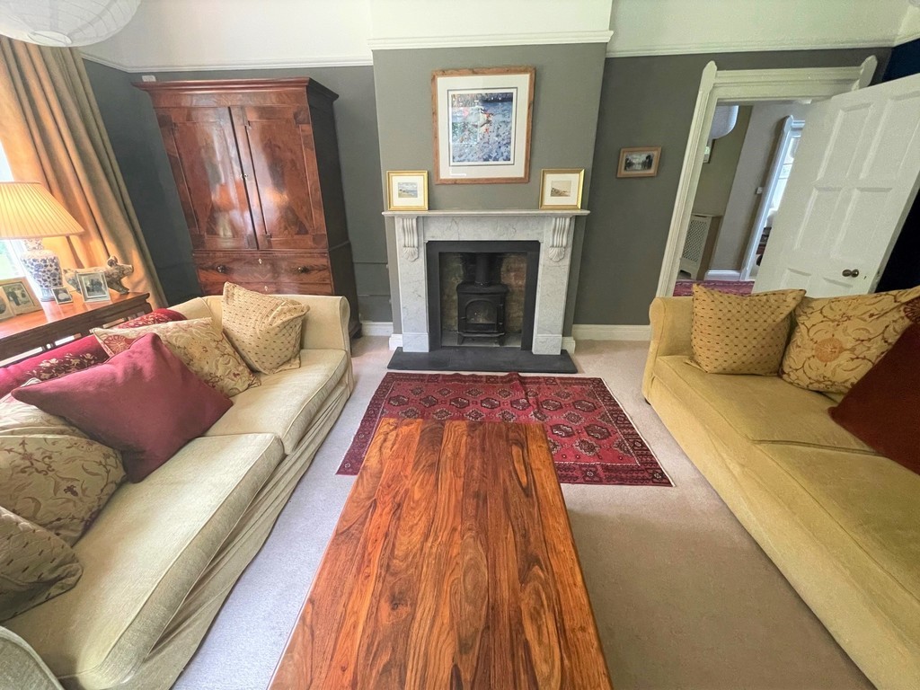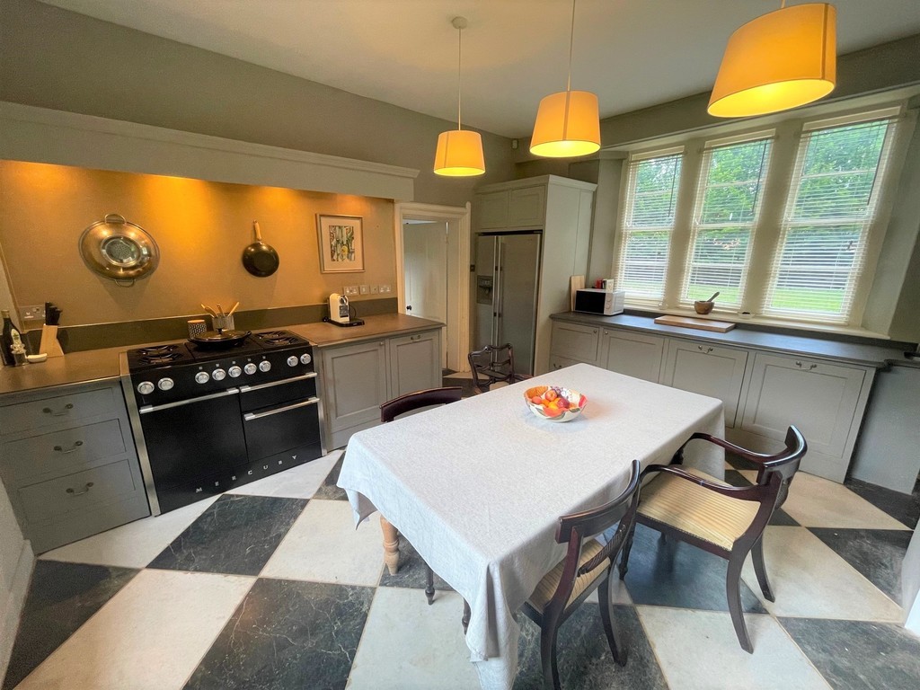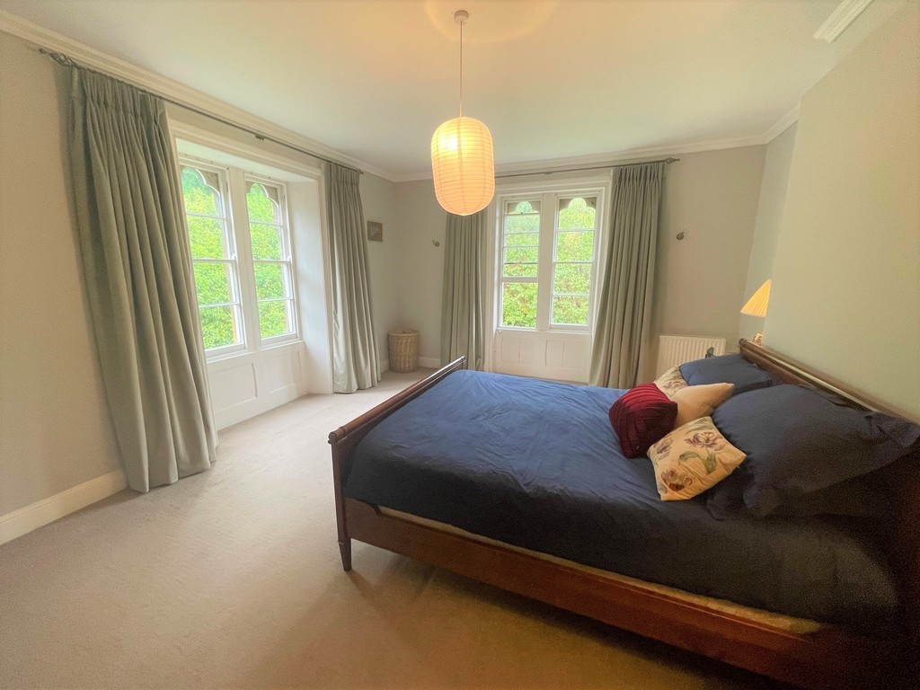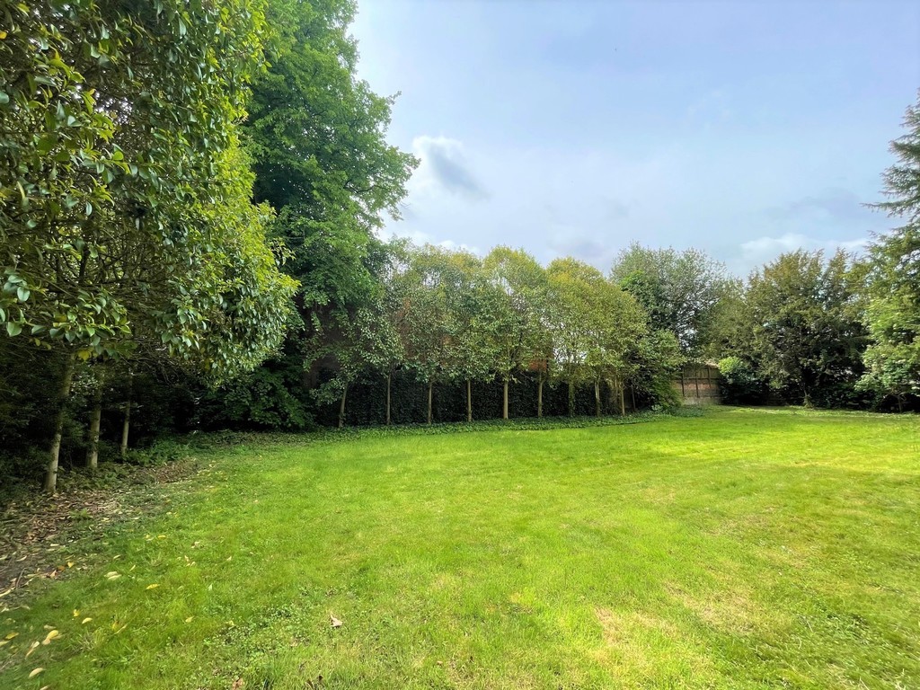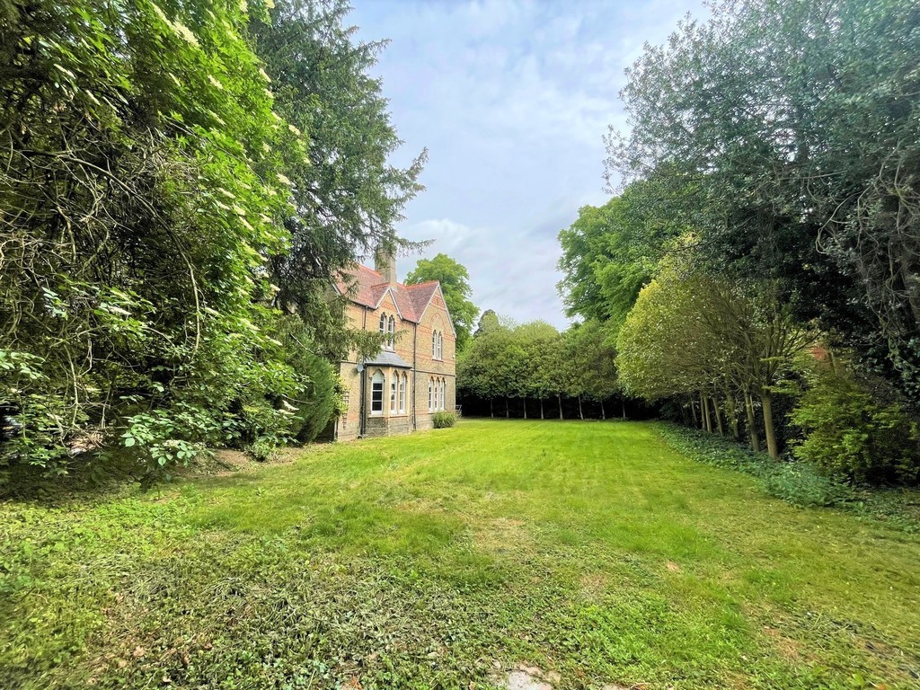Key Benefits
- Grade II Listed, Victorian, 6 Bedroom Detached House
- Formerly the Vicarage
- Wealth of Period Features, Charm & Character
- Substantial Family Accommodation
- Large Plot 1/2 Acre (STMS)
- Private Gardens
- Detached Garage
- Off-Road Parking
- Vacant Possession
- No Forward Chain
Floorplans


Location
Full description
ENTRANCE PORCH Wooden, part glazed door to front. Tiled floor. Wooden door with glazed side panels leading to Hallway.
HALLWAY Stairs to first floor. 2 radiators. Understairs storage cupboard. Corridor off leading to Kitchen and second stairs. Doors off to Sitting Room, Dining Room and Library.
SITTING ROOM 20' 00" x 17' 2" (6.1m max x 5.23m max) Bay style windows to side and rear - double aspect. Feature marble hearth with built-in wood burner. 2 radiators.
LIBRARY 17' 7" x 14' 11" (5.36m max x 4.55m max) Bay style window to front. Shelved recessed units. 3 radiators.
DINING ROOM 20' 1" x 14' 11" (6.12m x 4.55m) Bay style window to side and window to front - double aspect. Original wooden shutters. Feature marble hearth with built-in wood burner. 2 radiators.
KITCHEN/BREAKFAST ROOM 16' 1" x 14' 0" (4.9m max x 4.27m max) Windows to both sides - double aspect. Range of base units with worktops over. Free-standing 'Mercury' range style gas cooker - fully vented. Free-standing 'Samsung' American-style fridge freezer. Sink with mixer tap. Tiled floor.
STUDY 11' 0" x 8' 3" (3.35m x 2.51m) Window to side.
UTILITY ROOM 9' 10" x 8' 8" (3m x 2.64m) Window and door to rear. Newly fitted range of base and wall units with worktop over. 'Butler' style sink with mixer taps. Radiator. Integrated dishwasher and washing machine.
DOWNSTAIRS CLOAKROOM 6' 5" x 5' 11" (1.96m x 1.8m) Window to side. Low-level WC. Pedestal hand basin. Radiator.
WALK-IN PANTRY 8' 7" x 6' 2" (2.62m x 1.88m) Window to side. Newly fitted built-in shelving
WINE CELLAR 17' 11" x 5' 8" (5.46m x 1.73m) Power and lighting. Storage cupboards.
LANDING Feature window with stained glass to side. Radiator.
BEDROOM ONE 20' 0" x 14' 5" (6.1m x 4.39m) Windows to front and side - double aspect. Feature decorative open fireplace. Radiator.
EN-SUITE BATHROOM 11' 4" x 6' 10" (3.45m x 2.08m) Window to front. Free-standing bath with mixer taps and shower attachment. Low-level WC. Vanity hand basin. Shower cubicle. Tiled splash backs. Radiator.
BEDROOM TWO 20' 8" x 14' 11" (6.3m x 4.55m) Windows to side and rear - double aspect. Built-in wardrobes - full length of wall. Radiator.
BEDROOM THREE 16' 1" x 14' 5" (4.9m x 4.39m) Windows to front and side - double aspect. Decorative feature open fireplace. Radiator.
CORRIDOR OFF LANDING Leading to Bathrooms, Bedrooms 4 and 5 and stairs to Bedroom 6.
BATHROOM ONE 10' 11" x 8' 0" (3.33m x 2.44m) Window to side. Low-level WC. Pedestal hand basin. Panelled bath with mixer taps and shower attachment. Shower cubicle. Radiator. Tiled splash backs. Extractor fan.
BATHROOM TWO 10' 11" x 5' 11" (3.33m x 1.8m) Window to side. Low-level WC. Pedestal hand basin. Panelled bath with mixer taps and shower attachment. Shower cubicle. Radiator. Tiled splash backs. Extractor fan.
BEDROOM FOUR 15' 0" x 12' 11" (4.57m x 3.94m) Windows to both sides - double aspect. Built-in wardrobe. Wall mounted hand basin. Radiator.
BEDROOM FIVE 16' 1" x 8' 11" (4.9m x 2.72m) Window to side. Feature open fireplace. Wall mounted 'Ideal' boiler.
BEDROOM SIX 15' 5" x 14' 8" (4.7m x 4.47m) Direct off stairs to 2nd floor. 2 windows to side. Part sloping ceilings. Access to storage in eaves.
OUTSIDE Private gardens situated on approximately 0.5 acres (STMS). Well established with mature trees, plants and shrubs. Mainly laid to grass with a sweeping gravel driveway.
The property is located next to a 12 acre park that provides enclosed play areas, Tennis Courts and Basket Ball Court.
DETACHED GARAGE 18' 1" x 9' 1" (5.53m x 2.77m)
SERVICES All mains services are connected.
VIEWINGS Strictly by appointment with the selling agent Maxey Grounds.
POSSESSION Vacant possession upon completion of the purchase.
Ready to view?
Call our Wisbech Residential Office on
01945 428820,01945 428820Back to top
