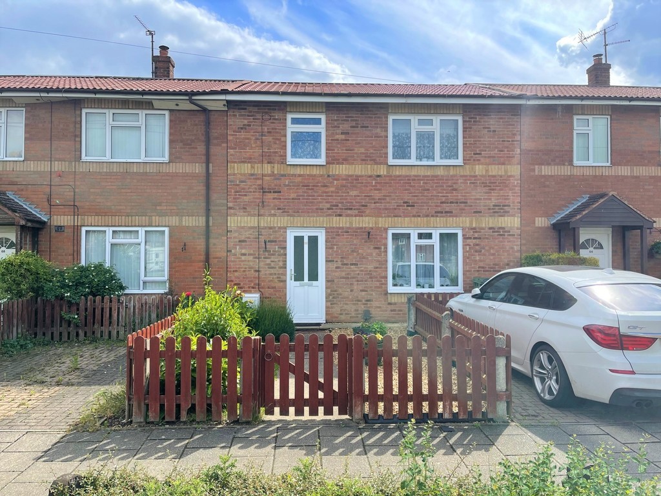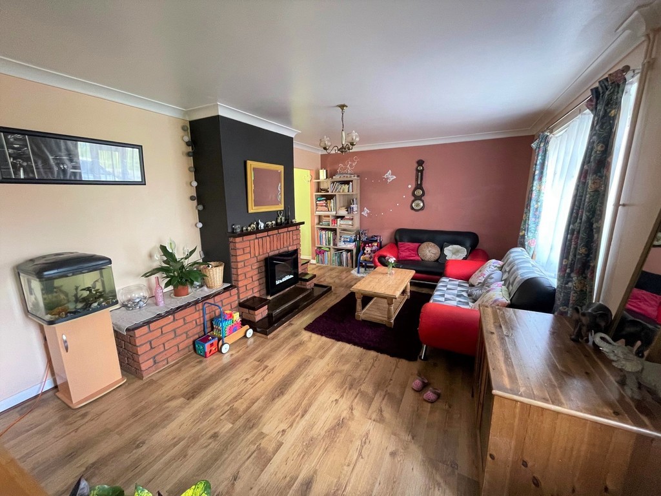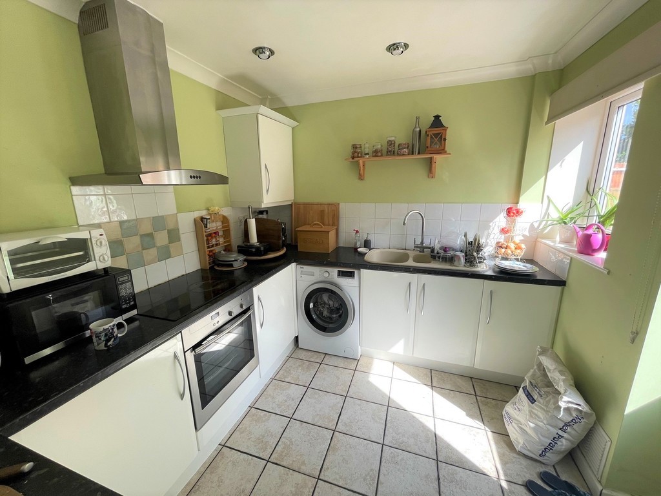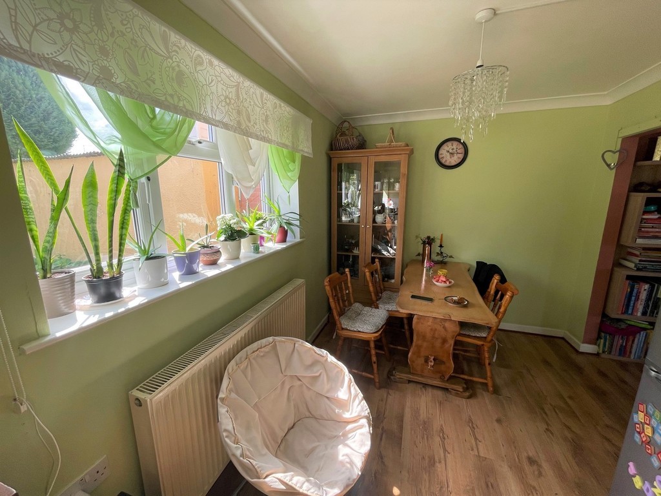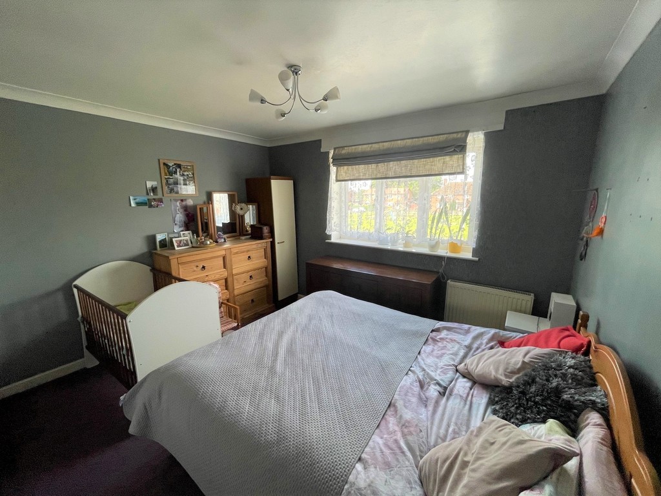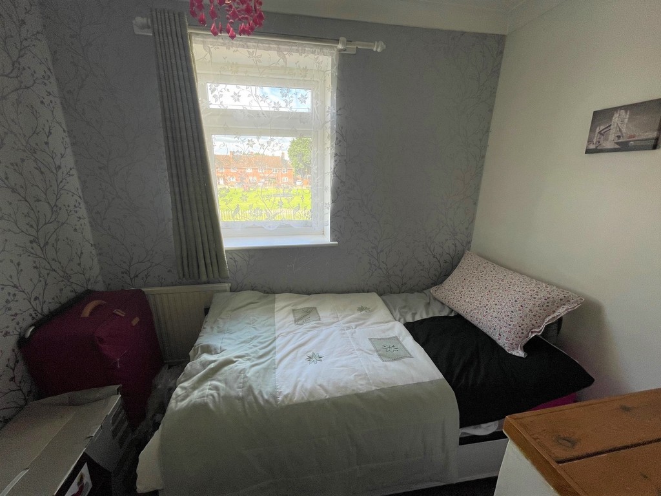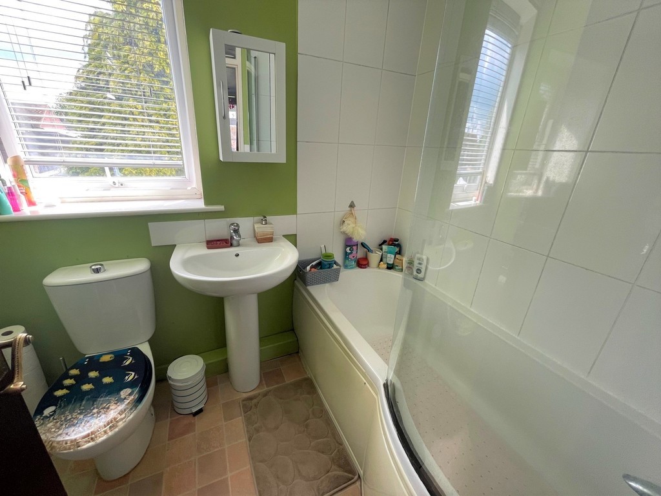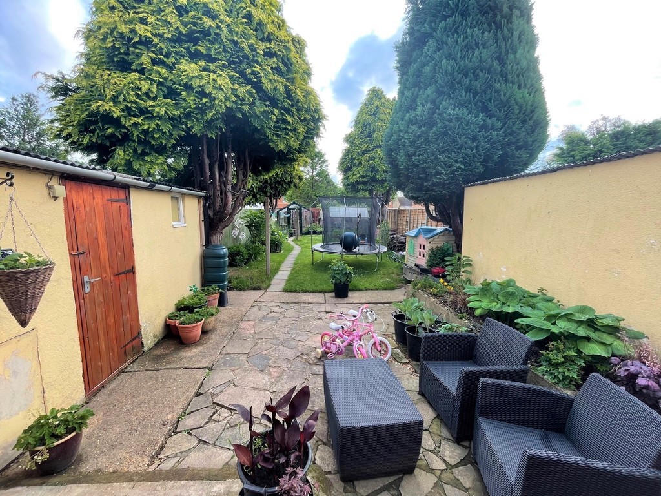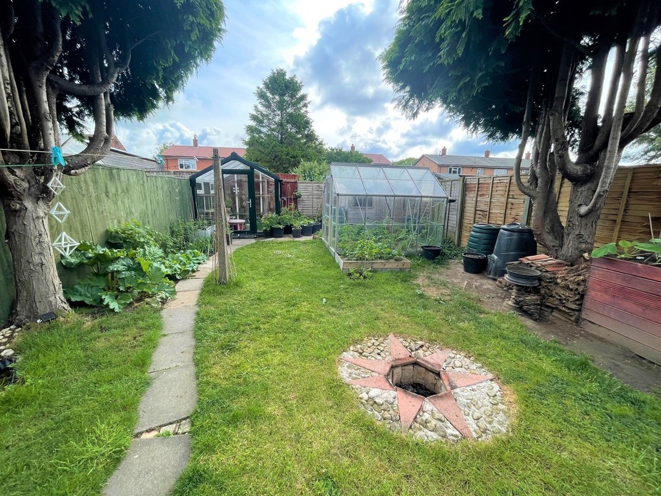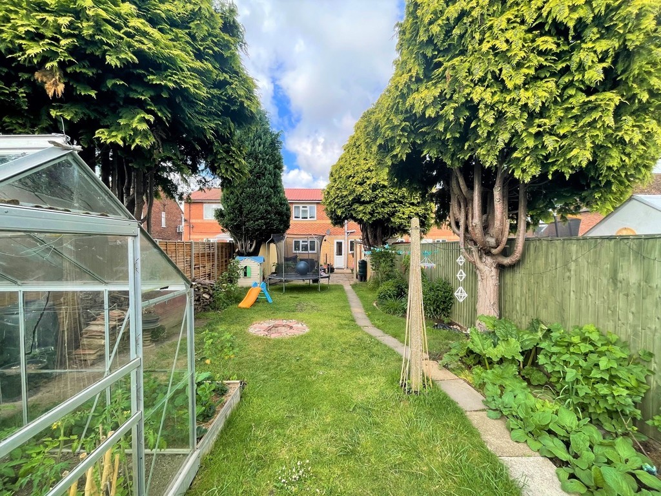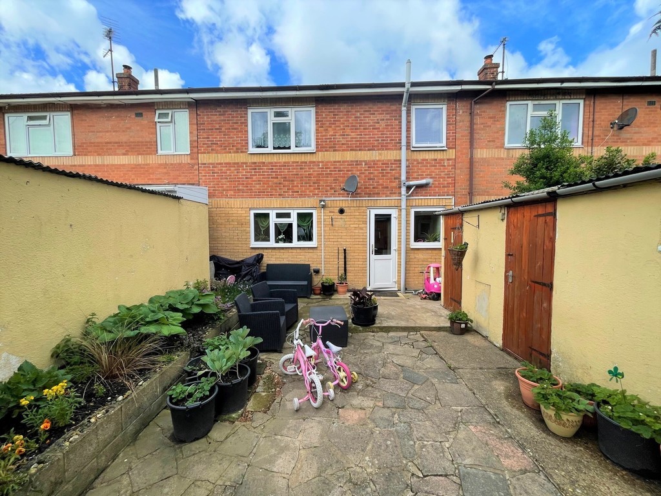Key Benefits
- A 3 Bedroom Mid-Terraced House
- Popular Residential Area
- Tenant In-Situ
- Lounge, Kitchen/Diner
- Large Rear Garden
- Off-Road Parking
- Gas Central Heating
- UPVC Double Glazing
- Potential Investment Property
- Close To Town Centre
Floorplans


Location
Full description
LOUNGE 20' 10" x 11' 11" (6.37m x 3.64m) UPVC part glazed, double glazed front door and UPVC double glazed window to front. Stairs to first floor. Feature brick hearth with built-in gas fire. Under stairs storage cupboard. Radiator.
KITCHEN/DINER 20' 10" x 8' 5" (6.36m x 2.57m) Inset ceiling lighting. UPVC part glazed, double glazed door and windows to rear. Range of wall and base units with worktops over. One and a half sink with drainer and mixer taps. Tiled splashbacks. Built-in electric oven and hob with extractor fan over. Plumbing for washing machine. Wall mounted 'Exclusive' boiler. Radiator.
LANDING Loft access. Radiator.
BEDROOM ONE 12' 0" x 11' 11" (3.66m x 3.65m) UPVC double glazed window to front. Built-in wardrobes. Radiator.
BEDROOM TWO 14' 4" x 8' 7" (4.37m x 2.63m) UPVC double glazed window to rear. Shelved storage area. Radiator.
BEDROOM THREE 8' 11" x 8' 7" (2.72m x 2.63m) UPVC double glazed window to front. Radiator.
BATHROOM 7' 1" x 5' 7" (2.18m x 1.71m) UPVC double glazed window to rear. Low-level WC. Panelled P-shaped bath with mixer taps and shower over. Pedestal hand basin with mixer taps. Heated towel rail. Part tiled walls.
OUTSIDE To the front, redbrick driveway providing off-road parking for one car. Part laid to gravel. Low-level wooden fence to curb. Mature plants and shrubs. The rear garden is mainly laid to glass. Patio area. Mature trees plants and shrubs. Two greenhouses. Wooden shed. Outside tap. Outside lighting. Detached brick outbuilding providing storage and low-level WC.
SERVICES All mains services are connected.
VIEWING Strictly by appointment with the selling agent Maxey Grounds.
Ready to view?
Back to top
