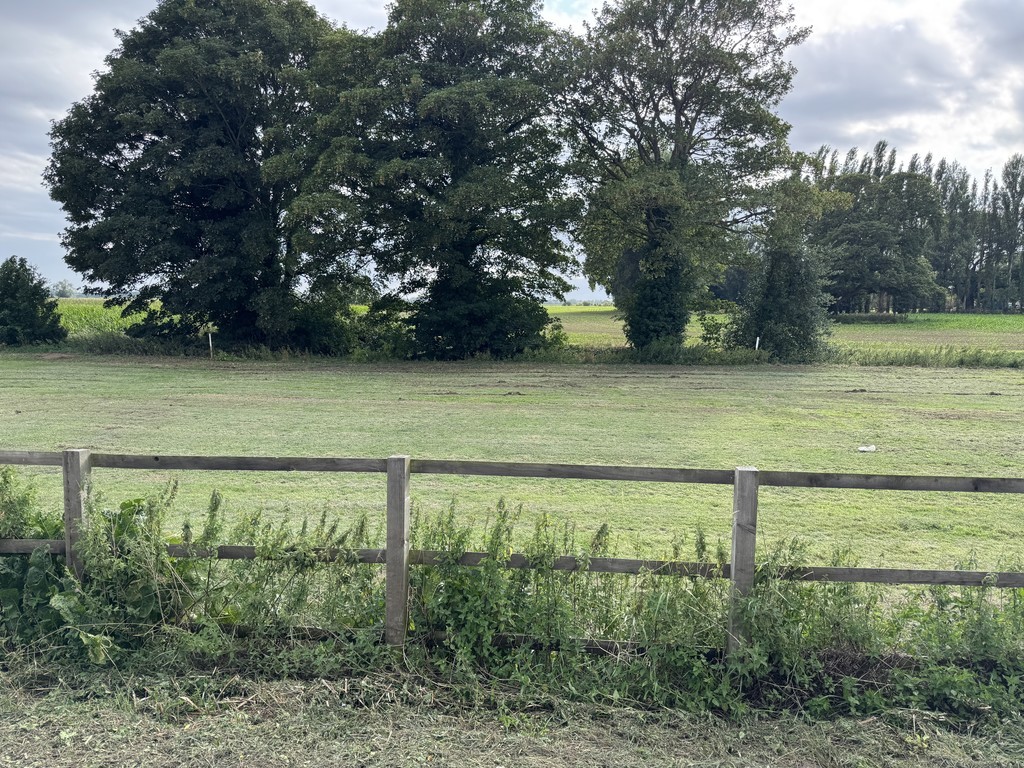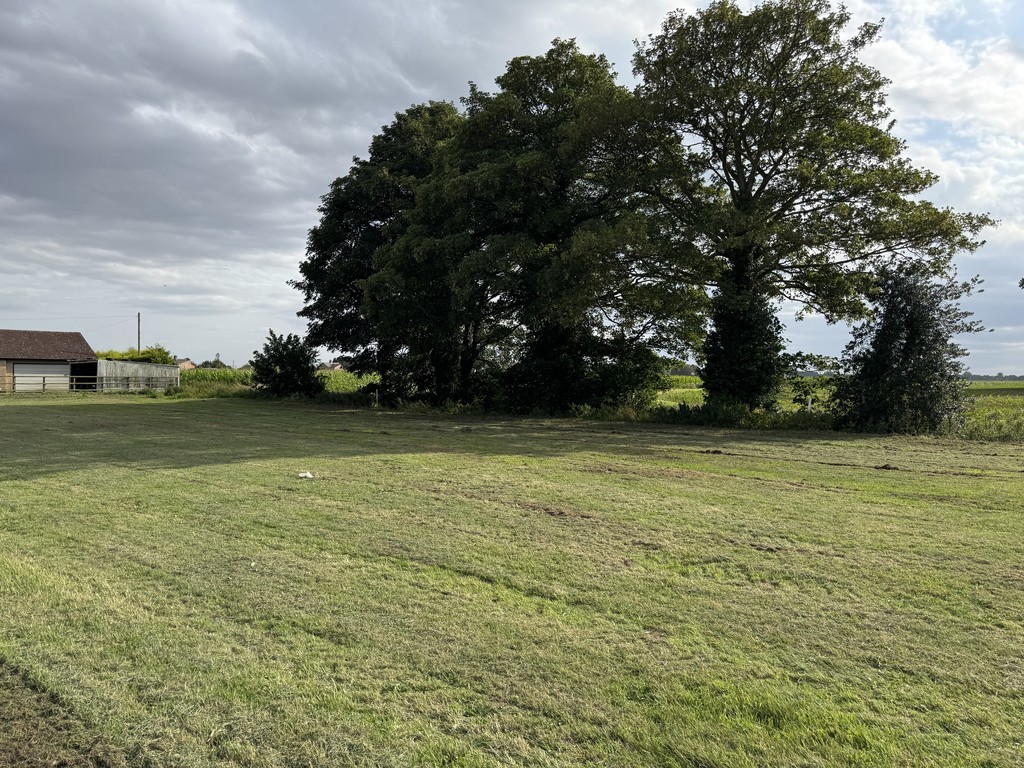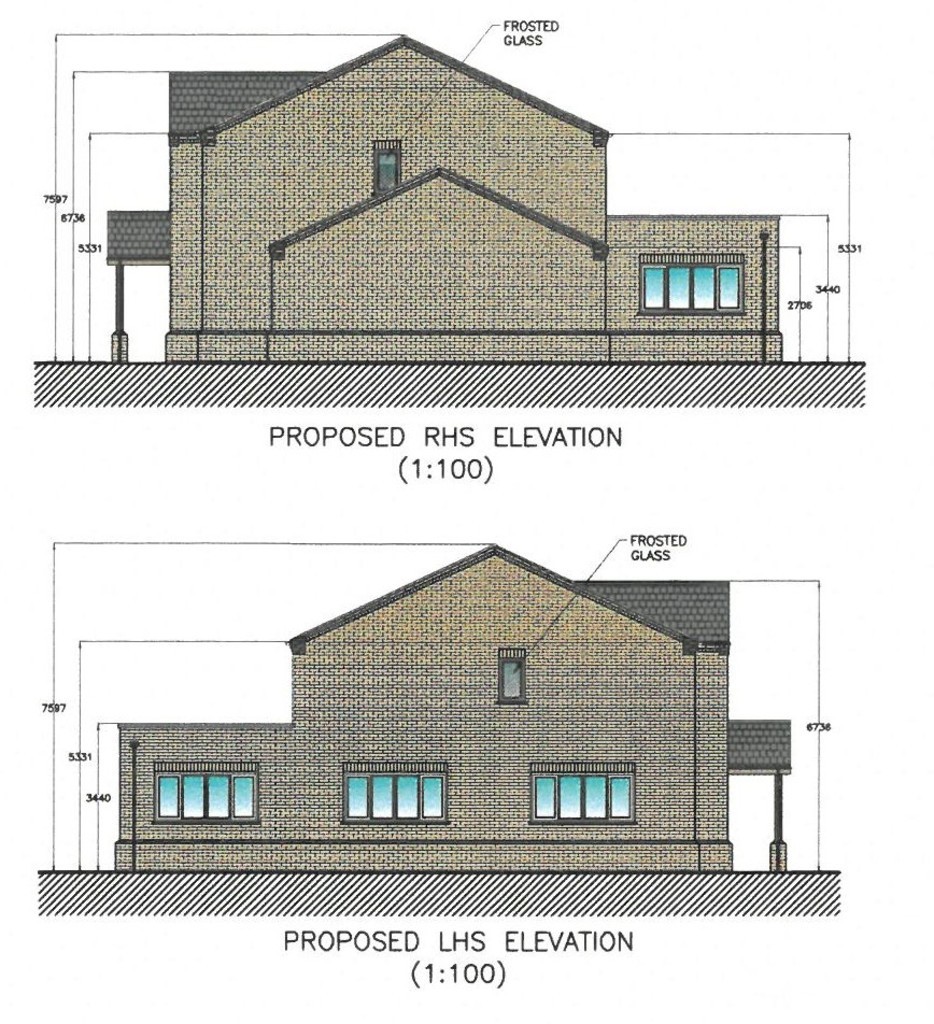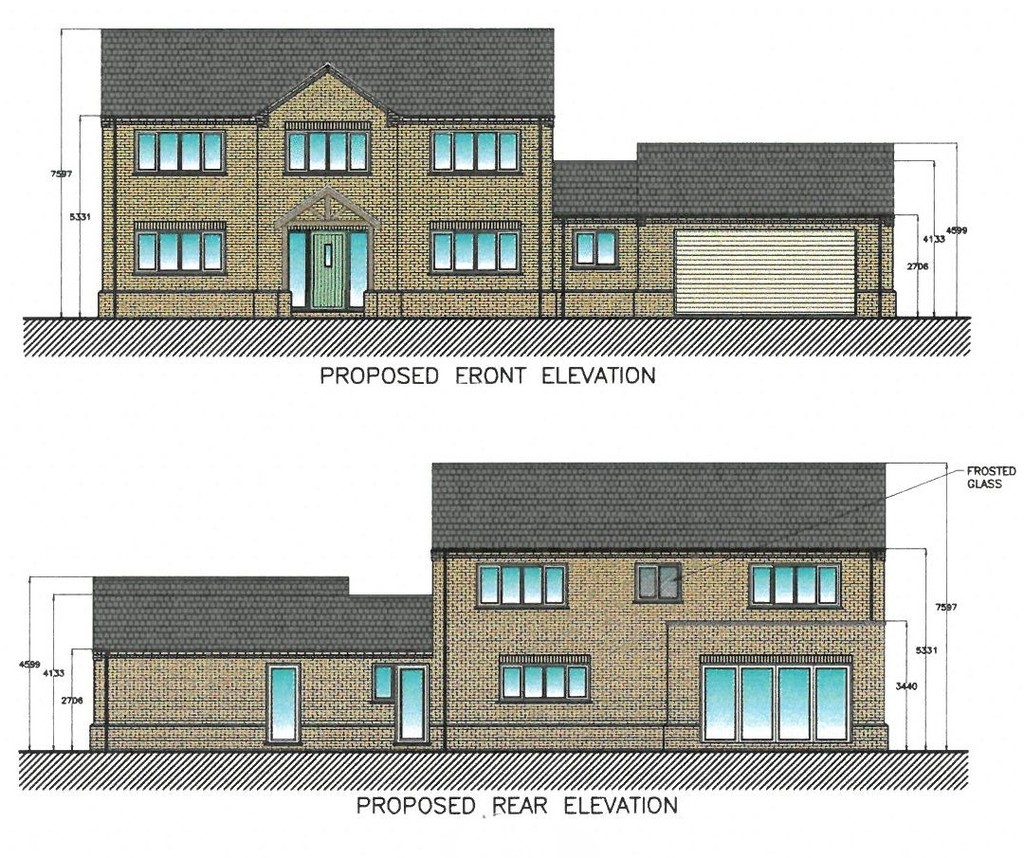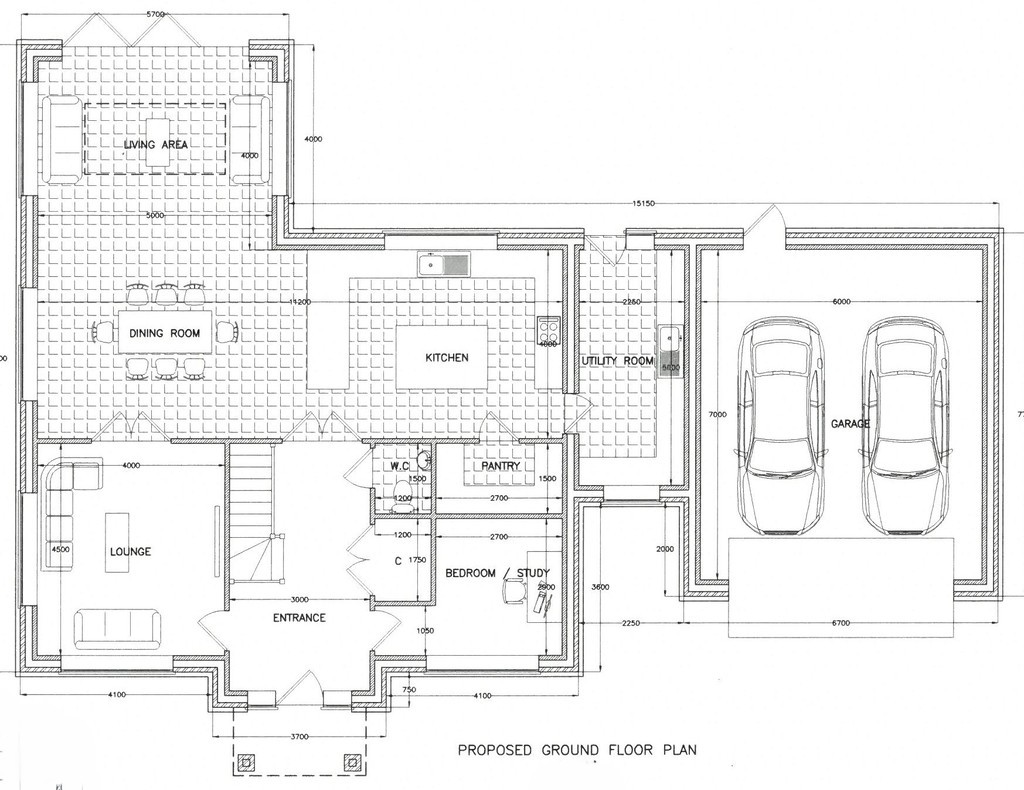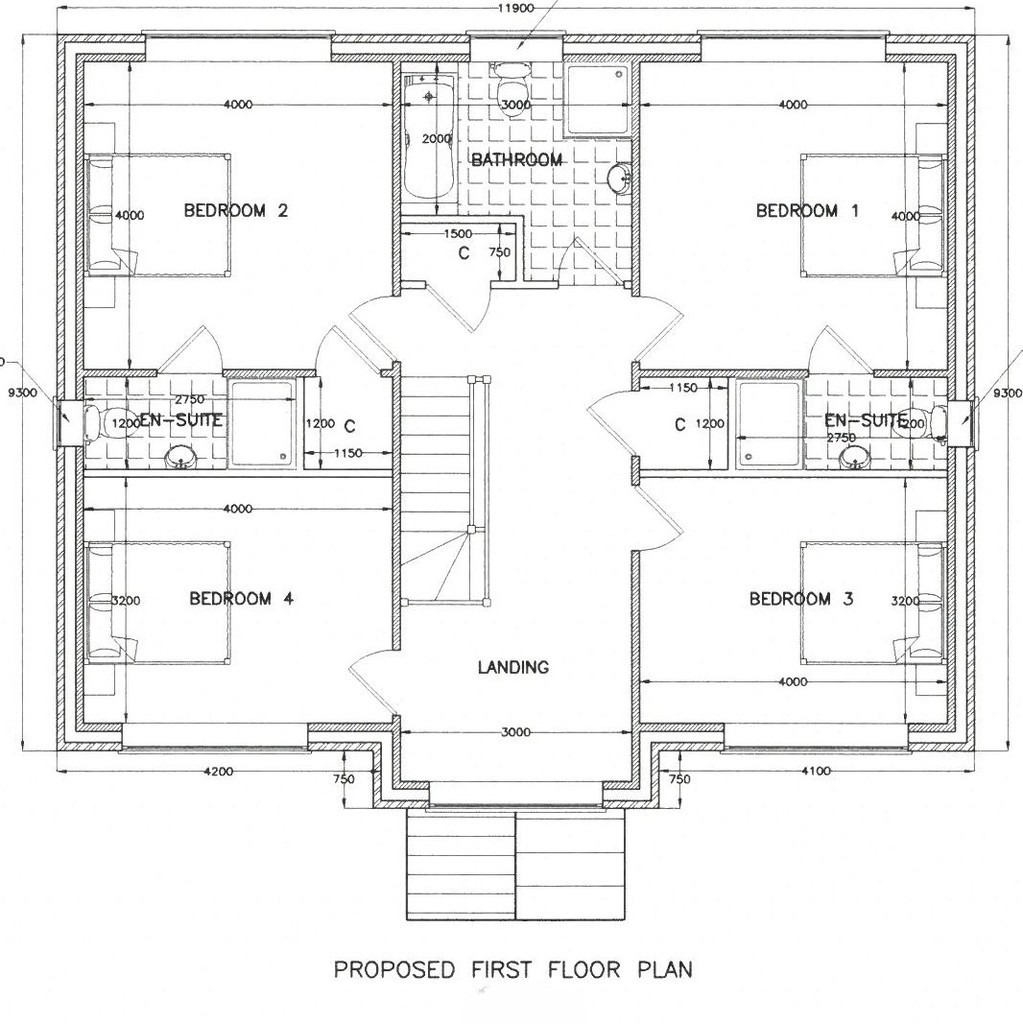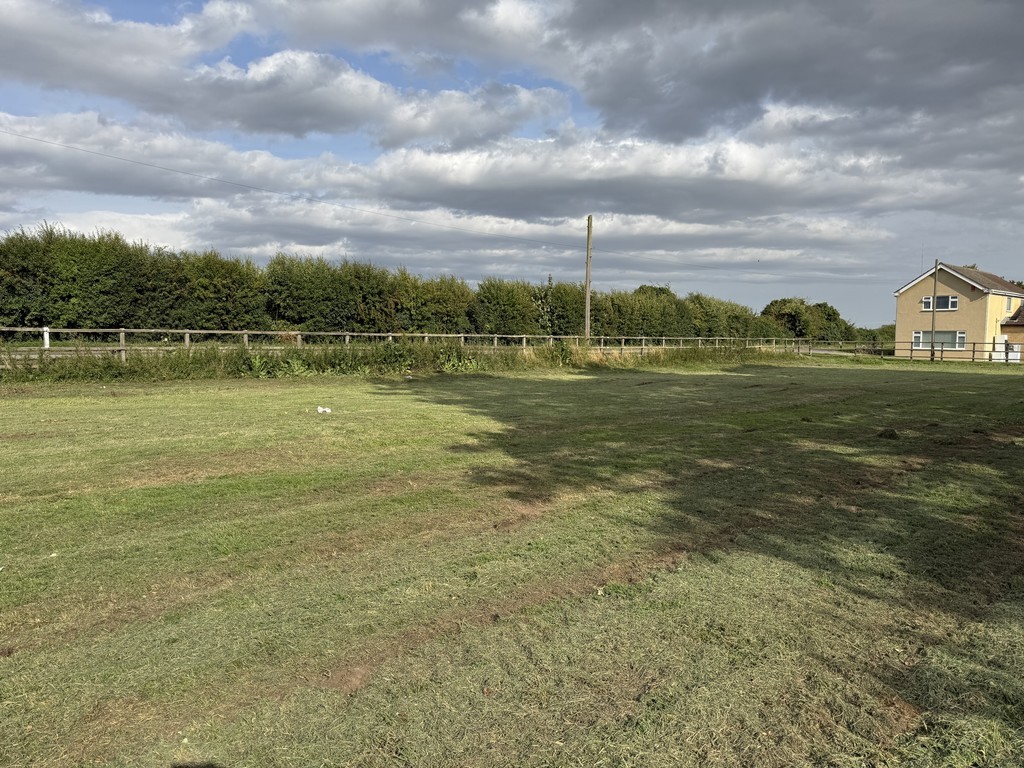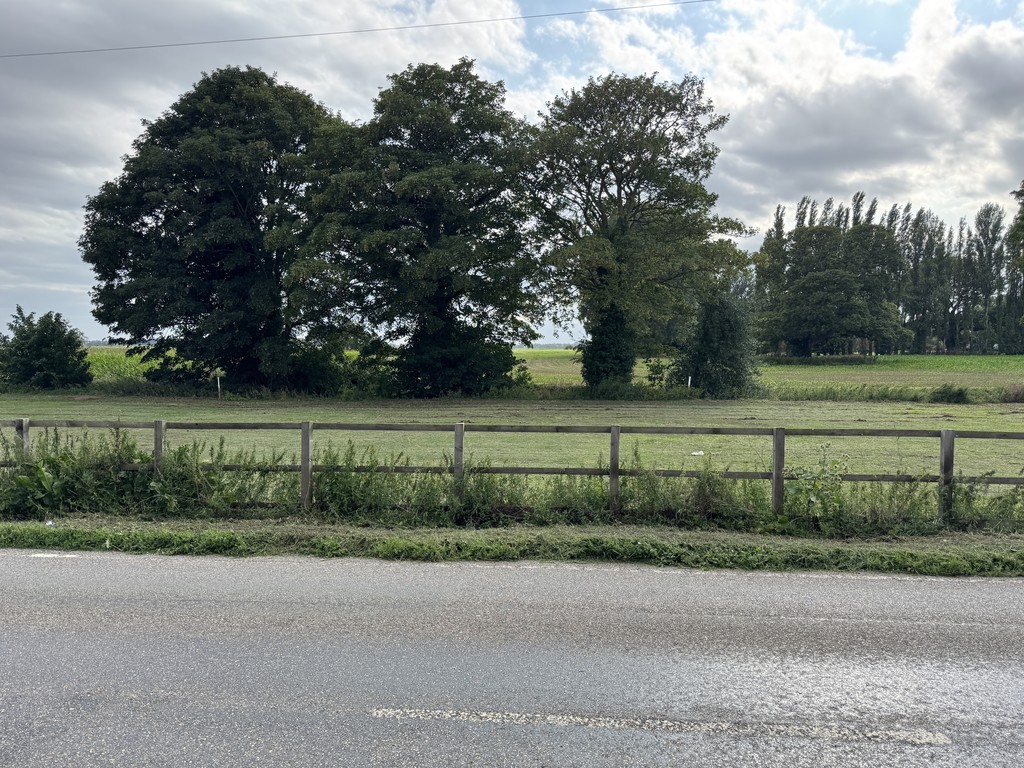Key Benefits
Floorplan

Location
Full description
PLANNING Full Planning Consent was granted by Fenland District Council under reference F/YR25/0196/F dated 14th May 2025. A copy of this consent is available for inspection at our offices or on the planning section of the Council's website. This plot is part of that overall consent. The planning consent is granted under the Self-build and Custom Housebuilding Act 2015.
MEASUREMENTS The plot has a Frontage of 24.0 metres and a Depth of 28.0 metres
SERVICES The Seller will arrange for mains electricity and water connections to the site. Prospective Buyers should make their own enquiries of the relevant drainage authority and utility companies.
ACCESS The plot will be accessed via an individual private driveway from High Road, the construction of which is the responsibility of the Buyer.
FENCING The Buyer will be responsible for fencing the northern boundary of the plot.
POSSESSION Vacant possession upon completion of the purchase.
VIEWINGS For an appointment to view apply to the Agent. For further information please contact Alan Faulkner. The Health and Safety of those viewing is the responsibility of the individual undertaking the viewing. Neither the Seller nor the Agent accept any responsibility for damage or injury to persons or property as a result of viewing the property and parties do so entirely at their own risk.
Ready to view?
Back to top
