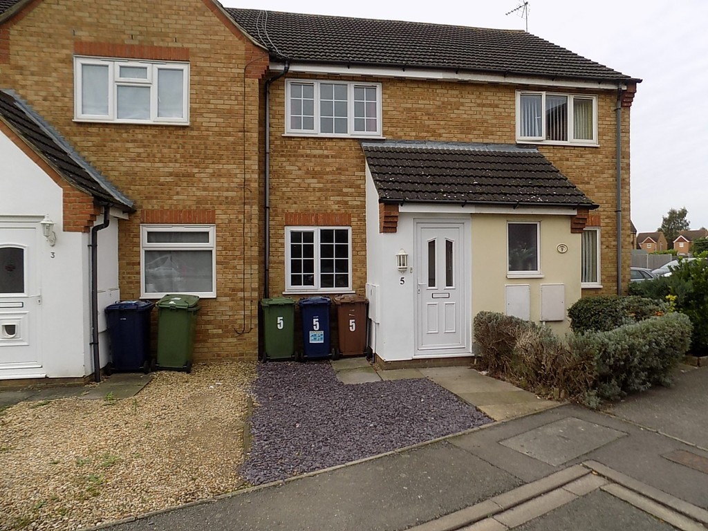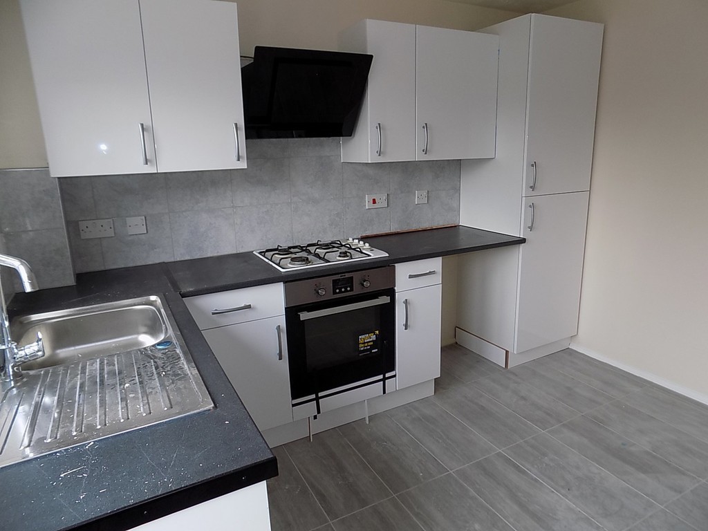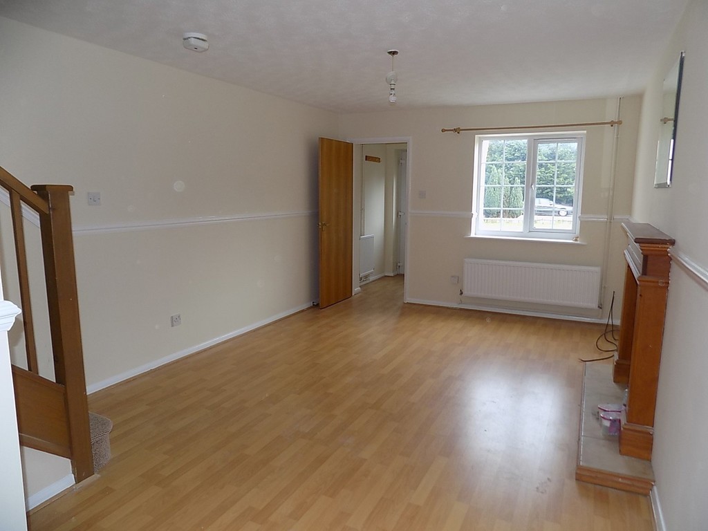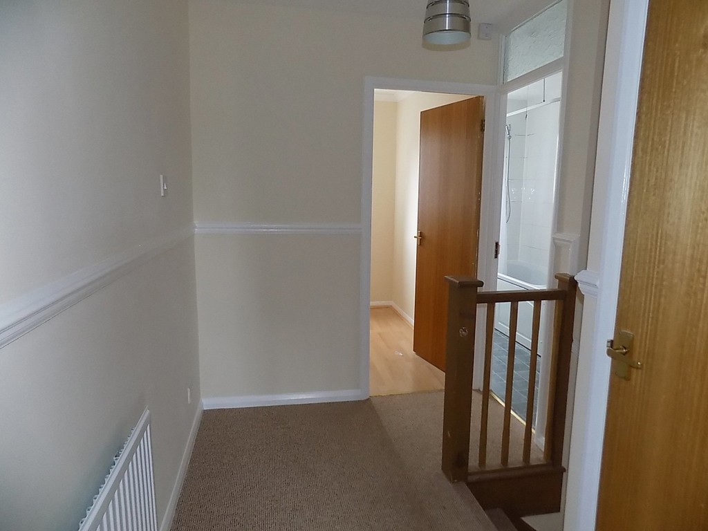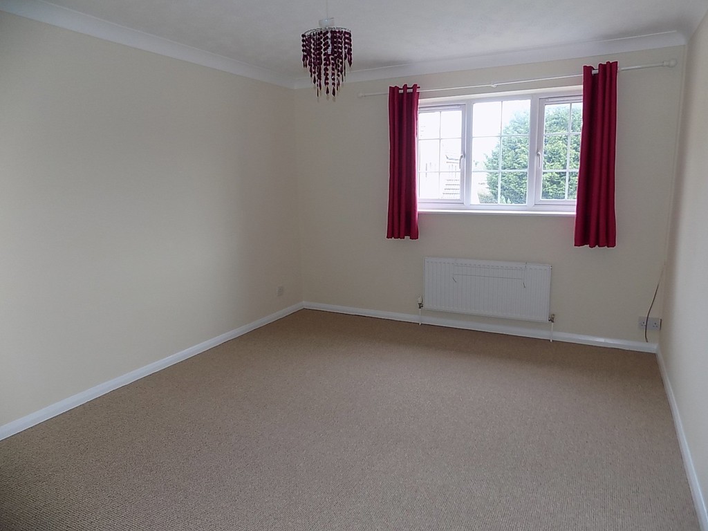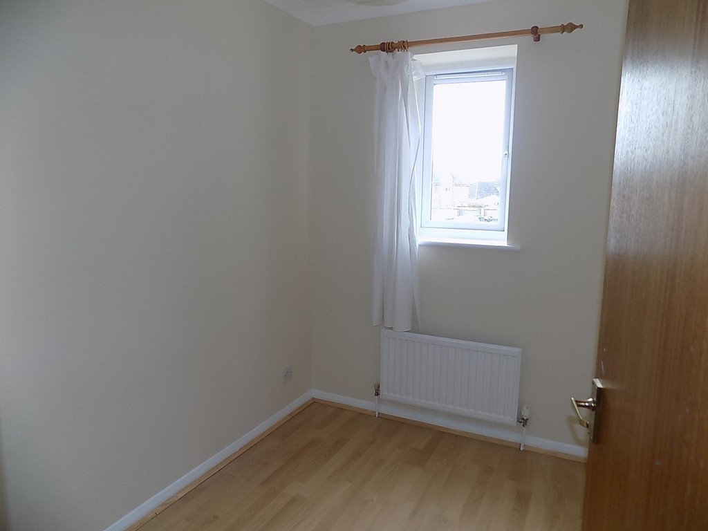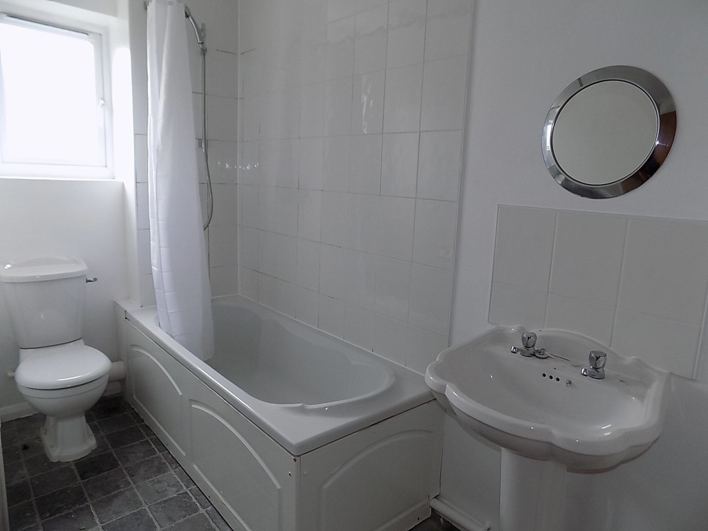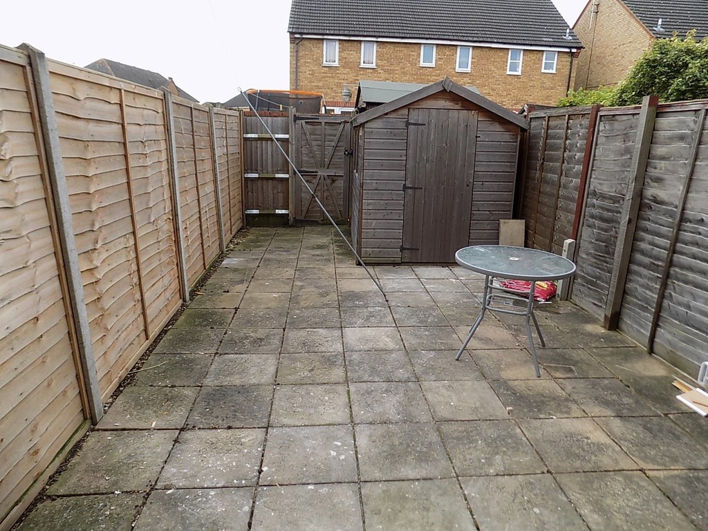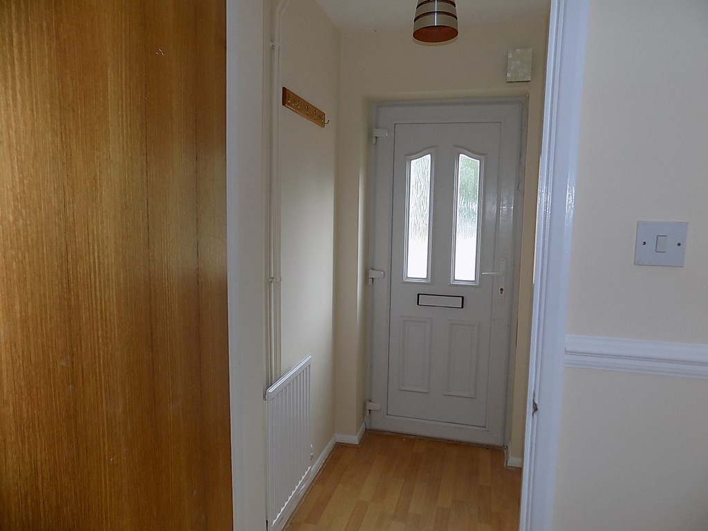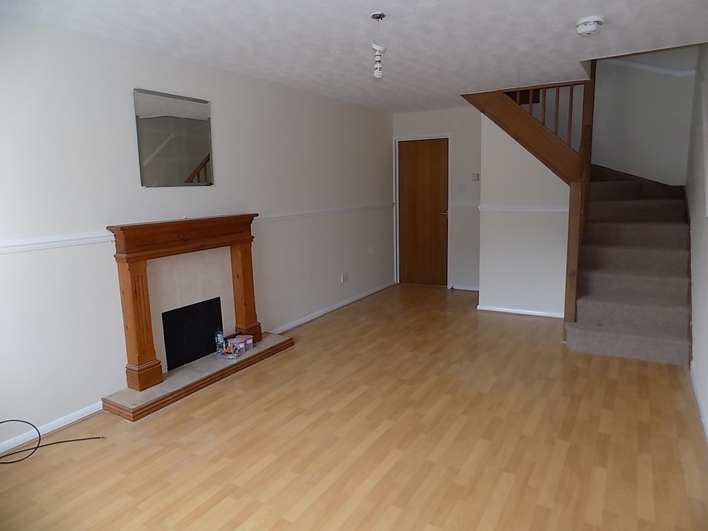Key Benefits
- Modern terraced property
- 2 bedrooms
- Gas central heating
- Double glazing
- Allocated parking
- Deposit & rent payable in advance
- EPC Rating C
Location
Full description
LOUNGE/DINER 19' 3" x 11' 1" max (5.87m x 3.38m) Radiator, feature fire surround, laminate flooring, double glazed window to front, textured ceiling, dado rail, stairs leading off, under stairs cupboard.
KITCHEN/BREAKFAST ROOM 11' x 10' 5" (3.35m x 3.18m) Fitted kitchen including a range of matching wall and base units with worktop surfaces and tiled splashbacks, single drainer stainless steel sink unit with hot and cold mixer tap, fitted electric oven, 4 ring gas hob and extractor over, tiled floor, wall mounted Biasi gas fired boiler, radiator, double glazed door and window to rear, extractor fan, textured ceiling.
FIRST FLOOR Stairs and landing, loft access, textured ceiling, shelved storage cupboard.
BEDROOM 1 13' 4" x 11' 1" (4.06m x 3.38m) Radiator, double glazed window to front, textured and coved ceiling.
BEDROOM 2 10' 7" x 4' 6" (3.23m x 1.37m) Radiator, double glazed window to rear, textured and coved ceiling, laminate flooring.
BATHROOM 10' 9" x 4' 7" (3.28m x 1.4m) Having white suite including low level wc, pedestal wash basin and panel bath with shower over, tiled splashbacks, extractor fan, radiator, double glazed window to rear, textured ceiling.
OUTSIDE Open plan front garden laid to slate with space for wheelie bins. Allocated parking within the car park to the side of the row. Pedestrian access from car park via hand gate into the enclosed rear garden which is paved for easy care and has a garden shed.
SERVICES Mains water, electricity, gas and drainage. Radiator central heating via gas fired boiler.
Ready to view?
Back to top
