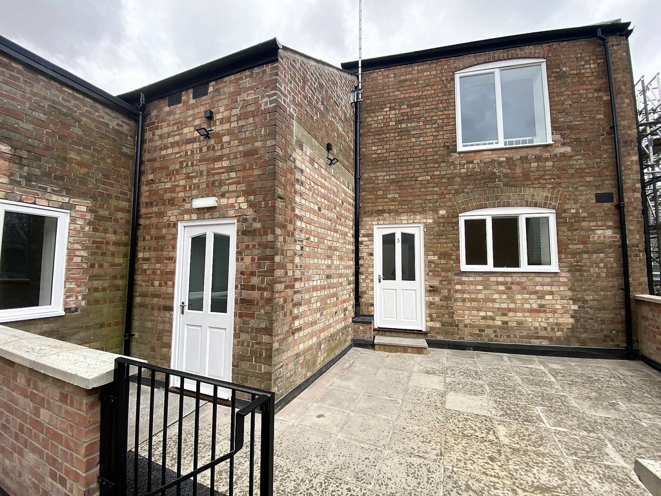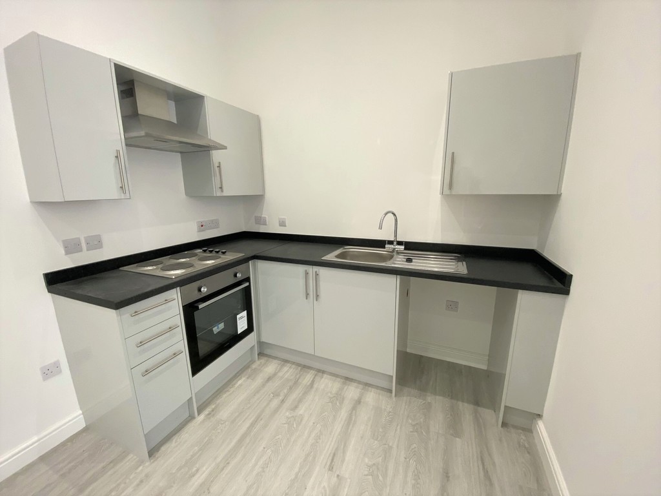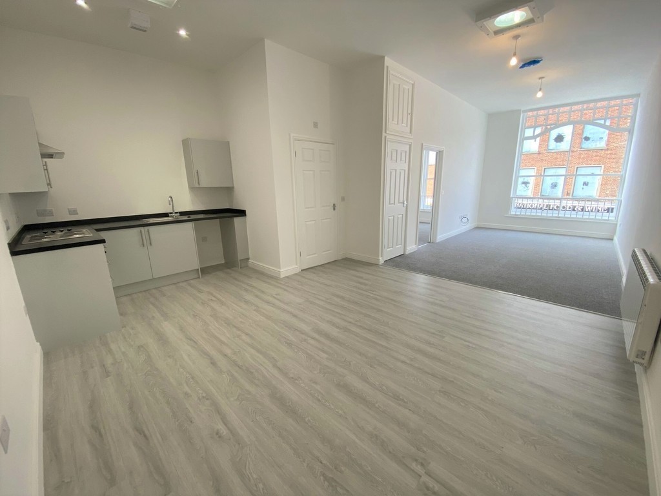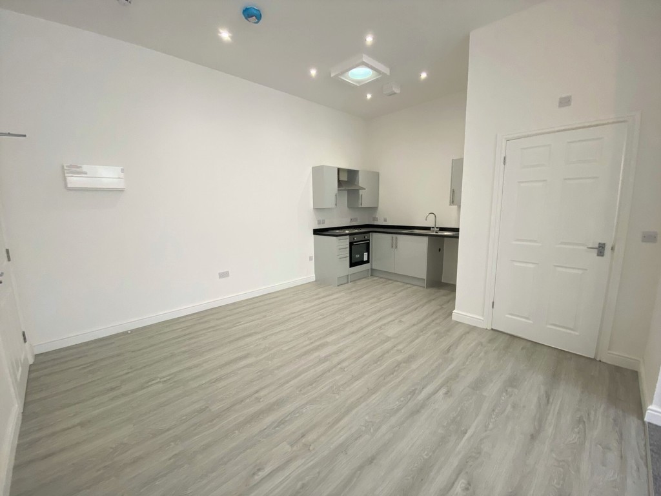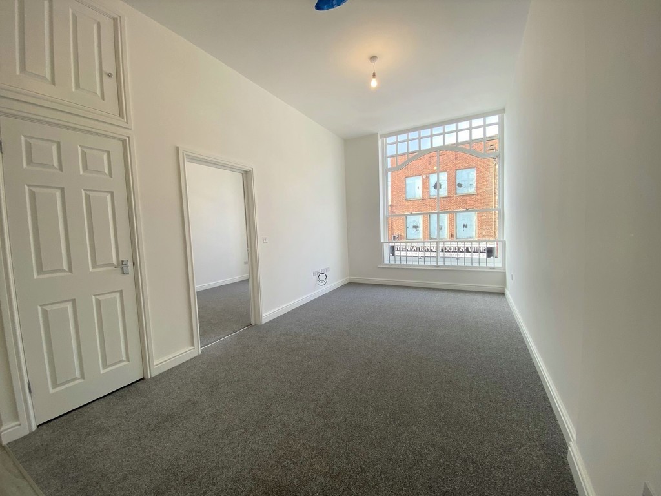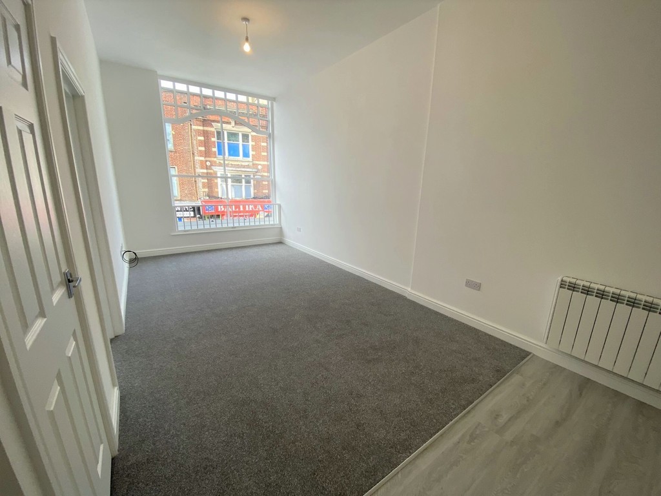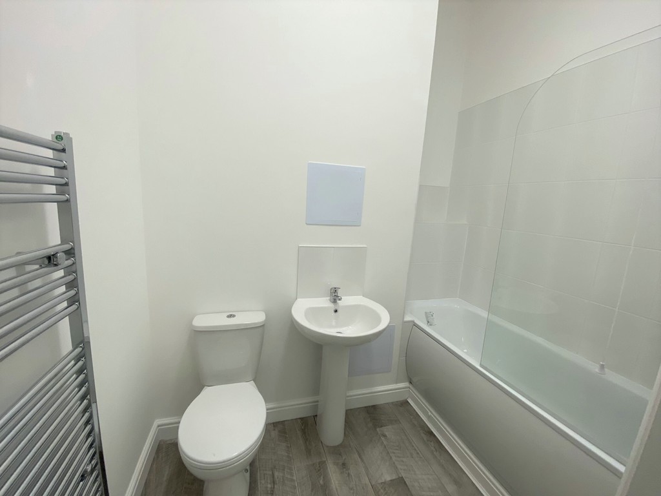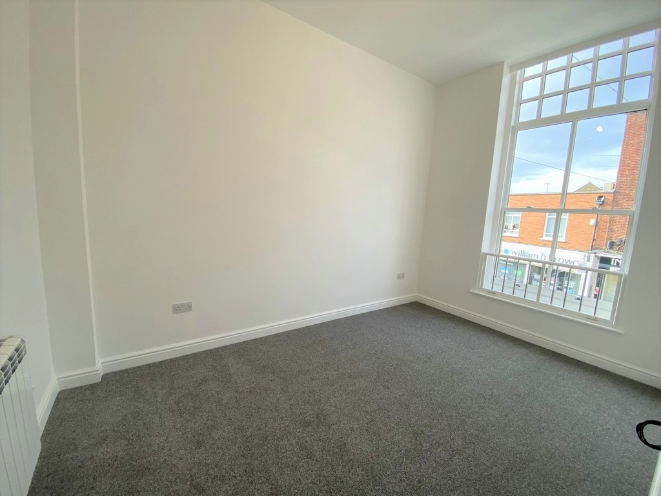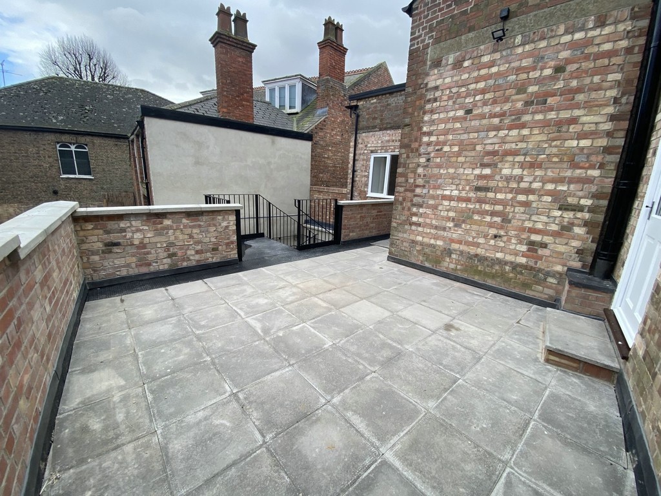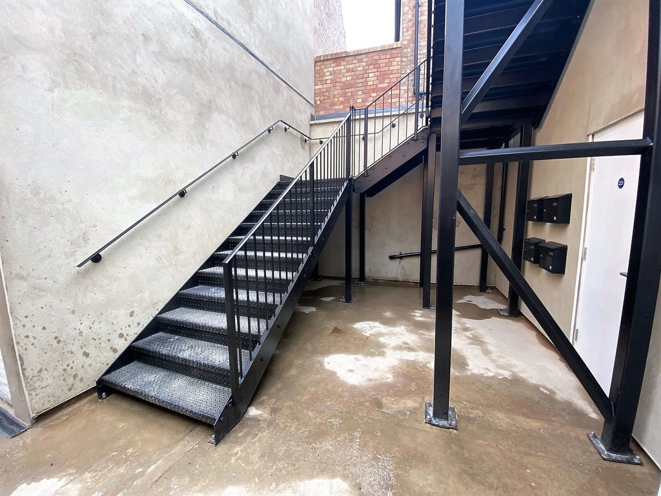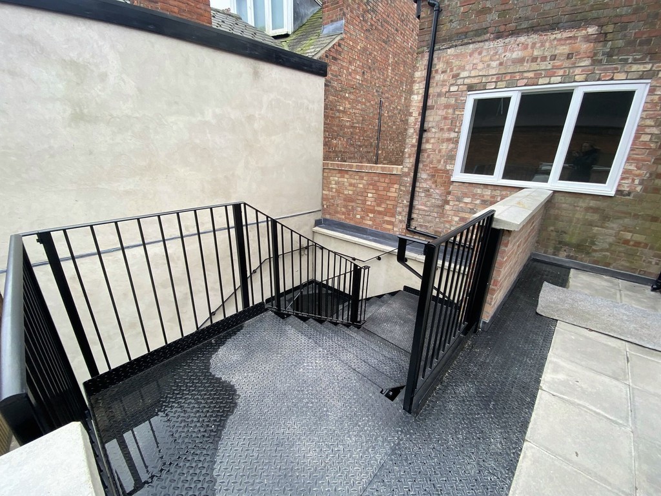Key Benefits
- First Floor Apartment
- Spacious Accommodation
- Open Plan Lounge/Kitchen/Diner
- Double Bedroom
- Bathroom
- Electric Heating
- Double Glazing
- Secure Gated Entrance
- Town Centre Location
- EPC Rating D
Full description
MAIN ENTRANCE Wooden panelled front entrance door leading to the open living space.
OPEN PLAN LIVING SPACE 30' 3" x 17' 2" (9.24m x 5.24m) Maximum measurements L-shaped. Kitchen area: Stainless steel single drainer sink unit with mixer tap over. Range of base units and drawers below, preparation surface. Matching wall units. Integrated electric oven and four ring hob with extractor canopy over. Space and facilities for washing machine. Space for tall standing fridge/freezer. Ceiling spotlights. Ceiling light tunnel. Extractor fan. Laminate flooring. Dining area: Wall mounted electric consumer units. Telecom entry system. Laminate flooring. Ceiling light tunnel. Door to Bathroom. Lounge area: Double glazed window to front with safety rail. Television aerial point. Telephone point. Electric heater. Door to Bedroom.
BEDROOM 13' 3" x 8' 8" (4.05m x 2.65m) Double glazed window to front with safety rail. Television aerial point. Wall mounted electric heater.
BATHROOM 7' 8" x 6' 7" (2.34m x 2.02m) Maximum measurements. Three piece bathroom suite comprising panelled bath with electric shower and shower screen over, pedestal wash hand basin and low-level flush WC. Tiled splashbacks. Heated towel rail. Laminate flooring. Ceiling light tunnel. Extractor fan.
OUTSIDE Secure gated entrance leads to communal walkway. Mail boxes. Stairs leading to the shared first floor roof top terrace. The terrace is shared between four flats.
SERVICES Mains electricity, water and drainage.
Ready to view?
Back to top
