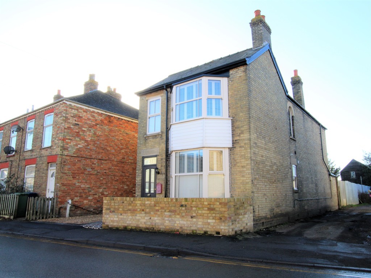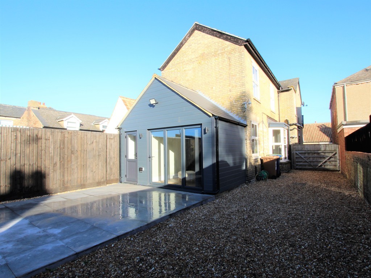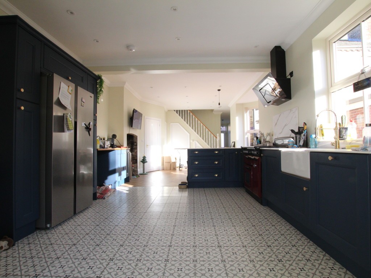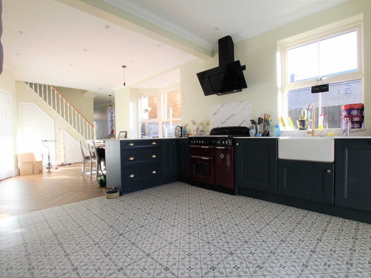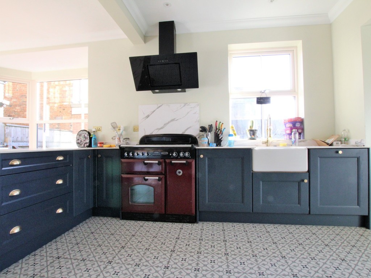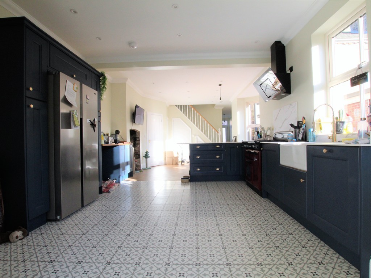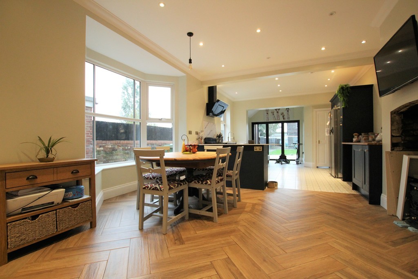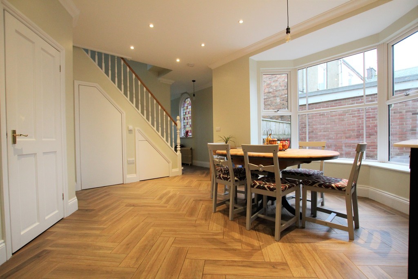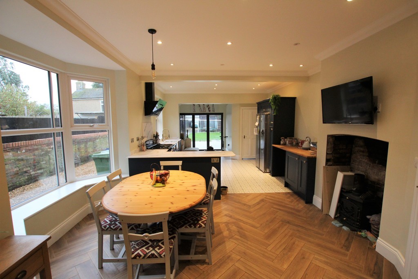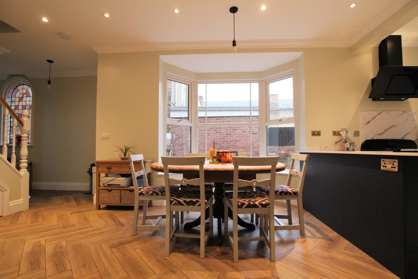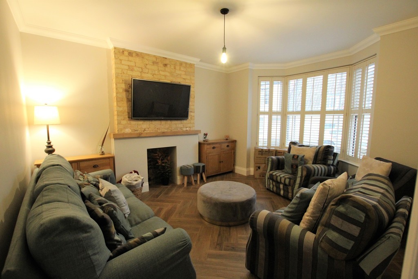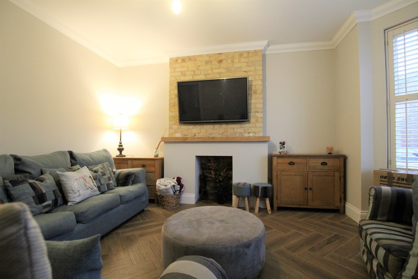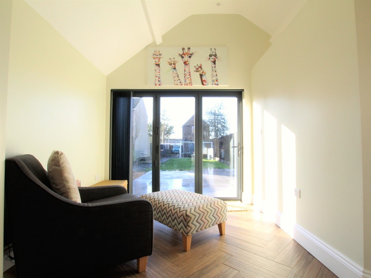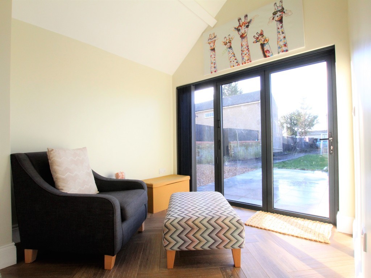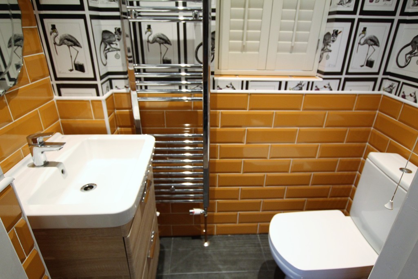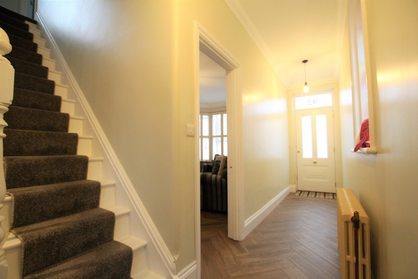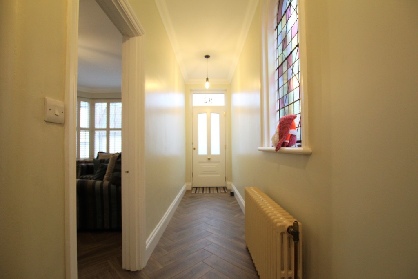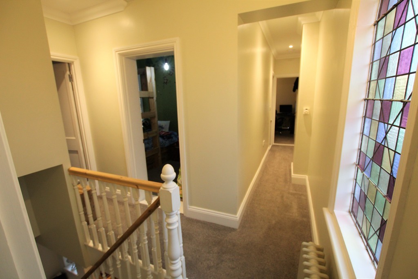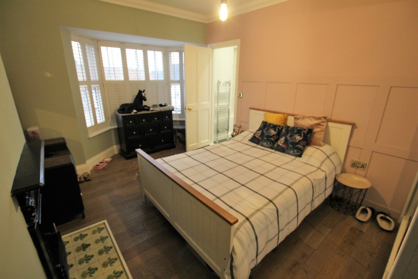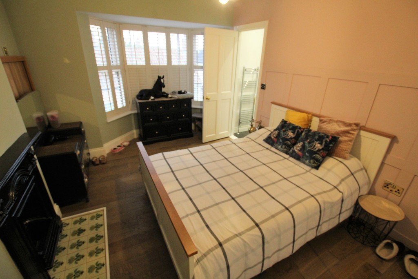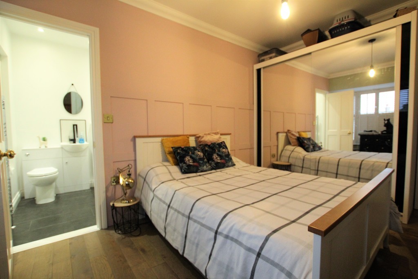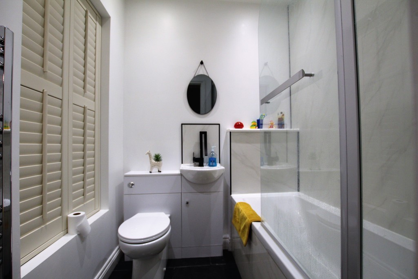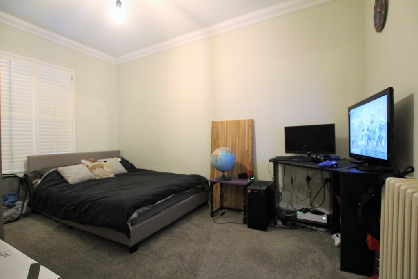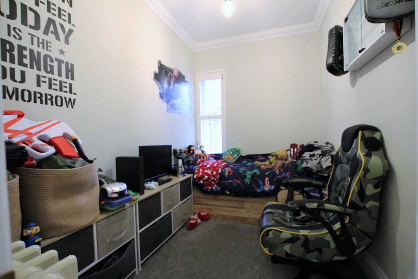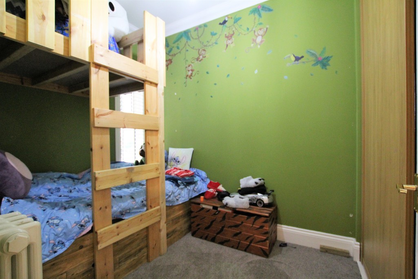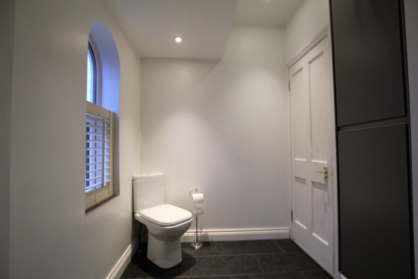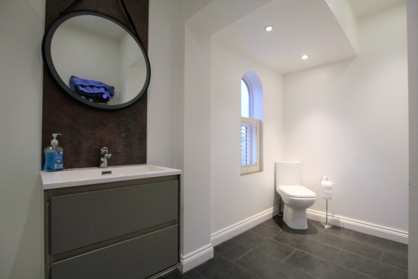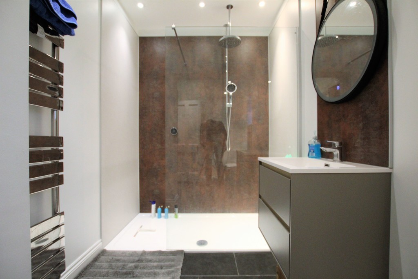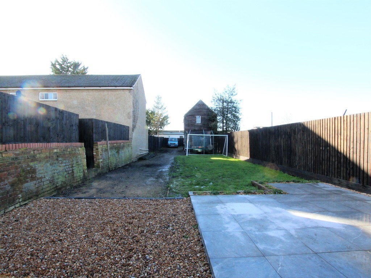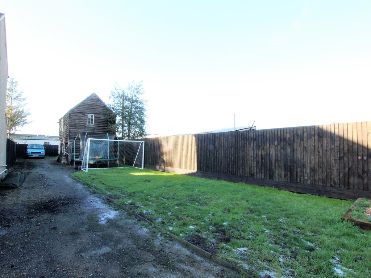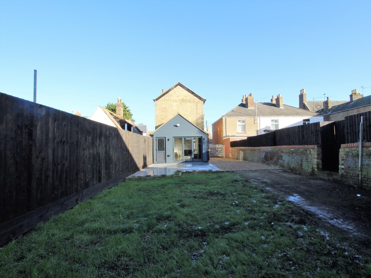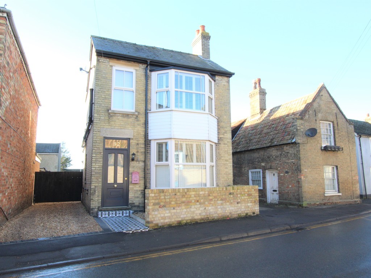Key Benefits
- 34Ft Open Plan Kitchen / Dining / Family Room
- Detached Family Home Refurbished To A High Standard
- Separate Lounge With Fireplace
- Family Bathroom & Ensuite to Master Plus Downstairs WC
- Four Bedrooms
- Ample Gated Off Road Parking
- Fully Enclosed Generous Rear Garden With Patio Plus Lawn and Play Area
- Large Two Storey 22Ft Outbuilding with Huge Potential
- Mains Services
- Walking Distance of Town
Location
Full description
Please Be Prepared To Be Impressed By The Amount Of Stylish Space This Home Has To Offer. This Four Bedroom Detached Versatile Home Offers Spacious Stylish Living Accommodation Including a 34'' Inviting Open Plan Kitchen / Dining / Family Day Room With Bi Fold Doors Over Looking The 100ft Rear Garden, Plus a 12Ft Separate Lounge, Cloakroom & En-Suite, Large Two Story Outbuilding / Barn, Ample Gated Off Road Parking and an Enclosed Rear Garden With Patio / Terrace Lawn and Play Area!
Viewing Is Highly Recommended So Call us now to View!
The attractive Fenland market town of Chatteris is located on the Cambridgeshire Border and is situated about 8 miles from March and also 12 miles from Ely both of which have train stations providing great access links into Stansted airport, London, Cambridge, Ely and Peterborough. Chatteris Town has an array of amenities including a range of primary schools, doctor's surgery, leisure centre, two renowned supermarkets and welcoming pubs and restaurants to suit the whole family!
RECEPTION HALL 19' 7" x 3' 8" (5.97m x 1.12m) Stylish tile flooring. Stain glass window to side. Cast iron radiator. Door to Lounge. Stairs up to first floor. Open plan living space of Kitchen / Diner / Family Room.
OPEN PLAN KITCHEN / DINER / FAMILY ROOM 34' 5" x 12' 7" (10.49m x 3.84m) Fitted with a matching range of Wall and base cupboards. Fitted worktop. Ceramic butler style sink with tiled splashbacks and taps, plumbing for washing machine. Space for American style Fridge / Freezer, Breakfast Bar area.
Formal Dining area with large bay window to side. Fireplace. Two under-stairs store cupboards.
Family sitting area with views to garden. Having vaulted ceiling. Upvc Double glazed Bi Fold doors to rear leading to the rear garden. Radiators, plus tiled underfloor heating. Door to rear lobby. Stairs up to first floor.
LOUNGE 12' 9" x 12' 2" (3.89m x 3.71m) UPVC Double glazed bay window to front. Fireplace with half brick surround. Tiled underfloor heating.
REAR LOBBY / BOOT ROOM 8' 0" x 4' 0" (2.44m x 1.22m) Double glazed door leading to the rear garden. Tiled under floor heating.
CLOAKROOM 5' 8" x 3' 3" (1.73m x 0.99m) Stylish Two-piece suite comprising of low level WC, Hand wash basin. Heated towel rail. Double glazed window to the side with fitted shutters. Extractor fan.
LANDING 10' 0" x 5' 8" (3.05m x 1.73m) "L" Shape landing. Stain glass arch window to side. Loft hatch. Radiator. Doors to all first floor rooms.
BEDROOM ONE 13' 0" x 10' 0" (3.96m x 3.05m) Upvc Double glazed bay window to front. Cast iron Fireplace. Fitted double wardrobe / cupboard with sliding doors. Radiator. Door to En-Suite:
EN-SUITE 6' 0" x 6' 0" (1.83m x 1.83m) Upvc Double glazed window to front. Fitted Contemporary style three piece suite comprising Bath With Rain fall shower over, hand basin with Contemporary taps and under storage. Splashback. Low-level WC. Heated towel rail. Tile floor. Extractor fan.
BEDROOM TWO 12' 9" x 8' 7" (3.89m x 2.62m) Upvc Double glazed window to side. Radiator.
BEDROOM THREE 9' 9" x 6' 3" (2.97m x 1.91m) Upvc Double glazed window to side. Radiator.
BEDROOM FOUR 9' 9" x 6' 3" (2.97m x 1.91m) Upvc Double glazed window to side. Radiator.
BATHROOM 13' 2" x 6' 0" (4.01m x 1.83m) Fitted with Hand basin. Double walk in shower cubicle. splashbacks. Low-level WC. Tiled flooring. Heated towel rail.
FRONT GARDEN To the front of the property there is a tiled pathway leading to the front entrance door and to the side there is a driveway offering Off Road Parking and timber gate providing access to the rear, giving you gated parking.
REAR GARDEN Enclosed rear garden made up of paved patio ideal for outdoor dining and over looking lawn. Concrete areas and drive to side offering gated parking area. To the far end of the garden there is more garden area and a timber outbuilding / barn.
OUTBUILDING / BARN 22' 0" x 13' 0" (6.71m x 3.96m) Two story timber constructed outbuilding / barn ideal for a workshop or annexe with appropriate planning consent. Plus wood store area.
SERVICES All main services are connected.
VIEWINGS Strictly by appointment with the selling agent Maxey Grounds.
POSSESSION Vacant possession upon completion of the purchase.
Ready to view?
Back to top
