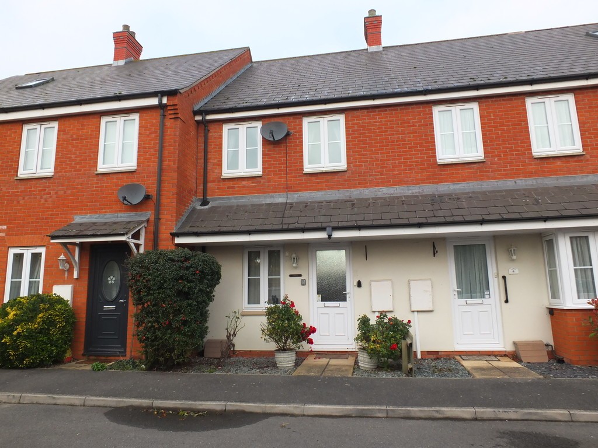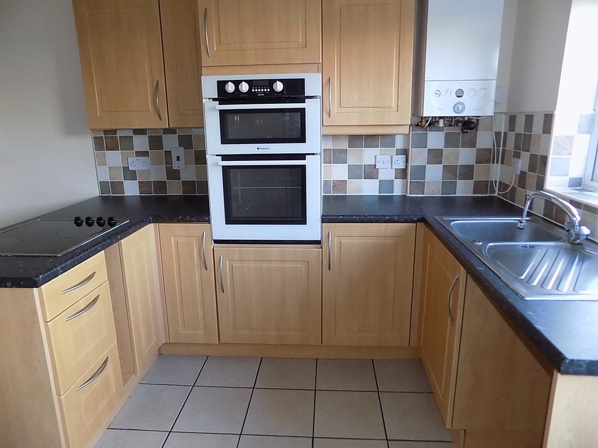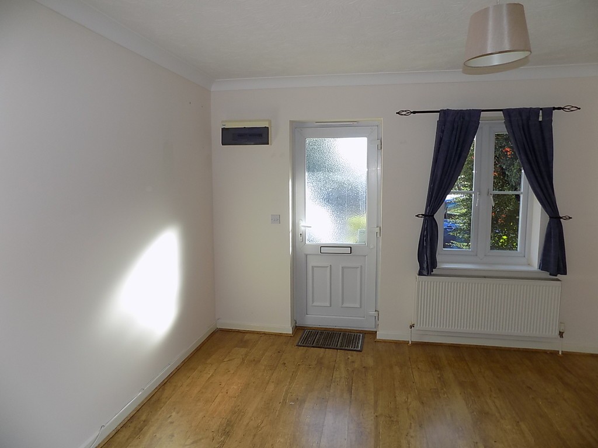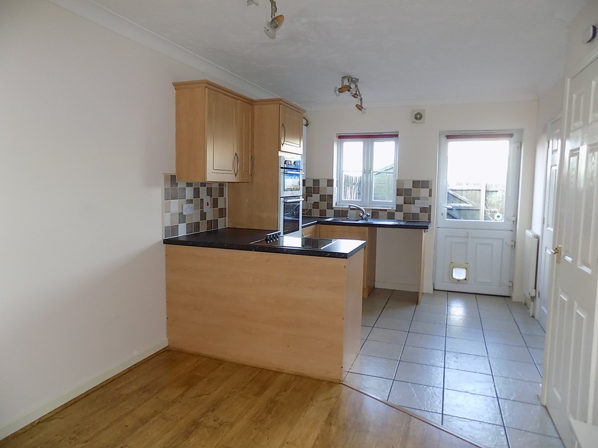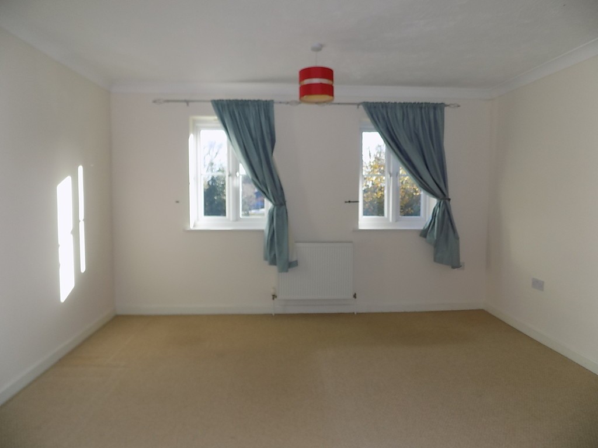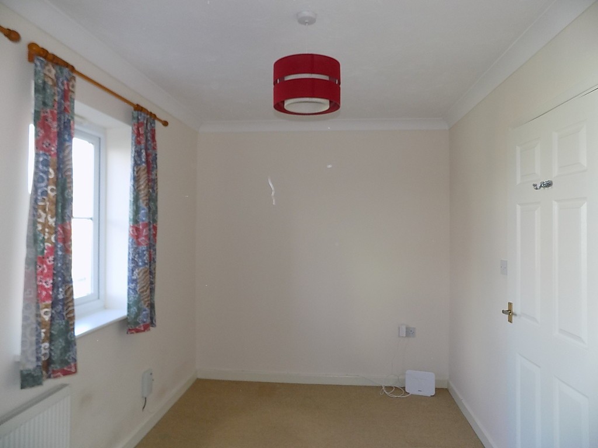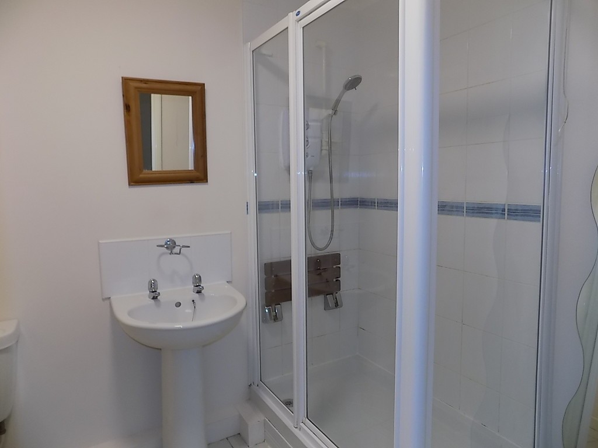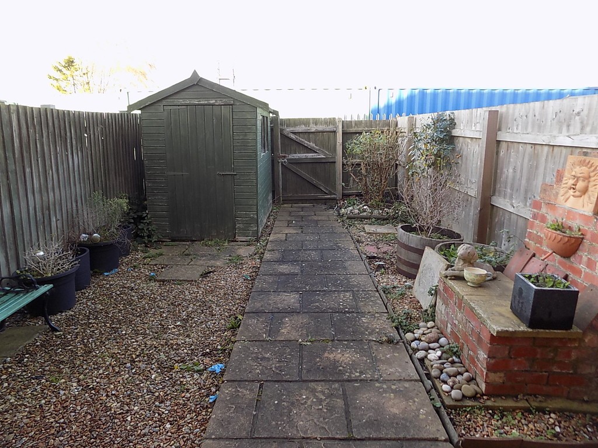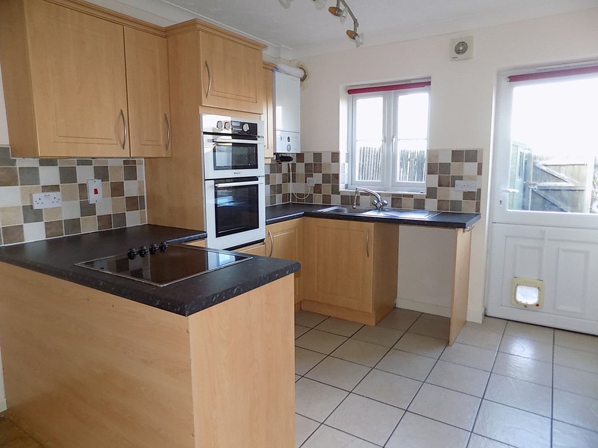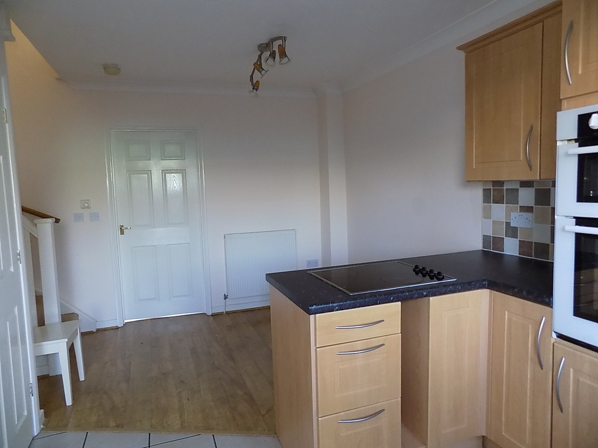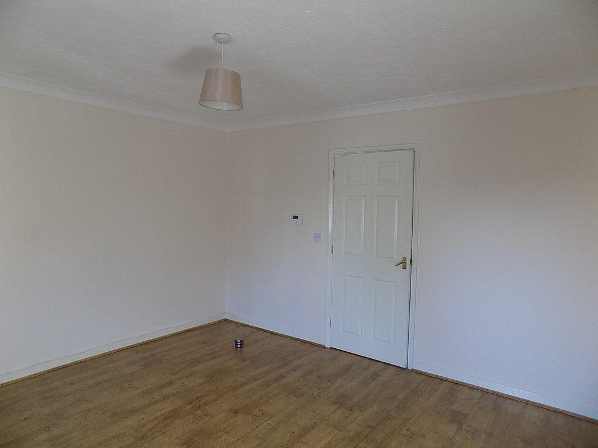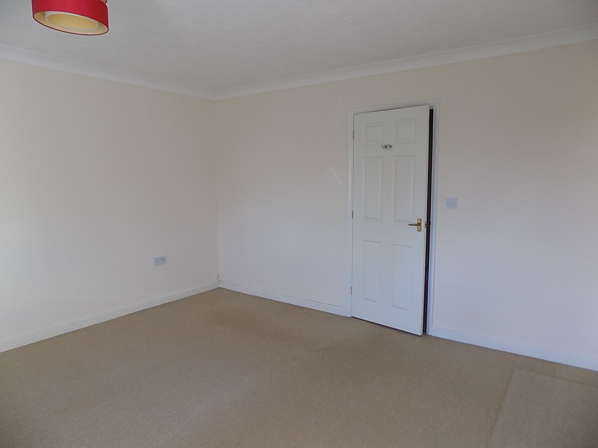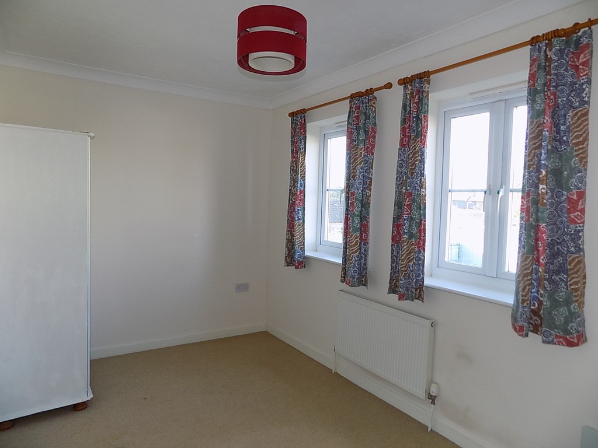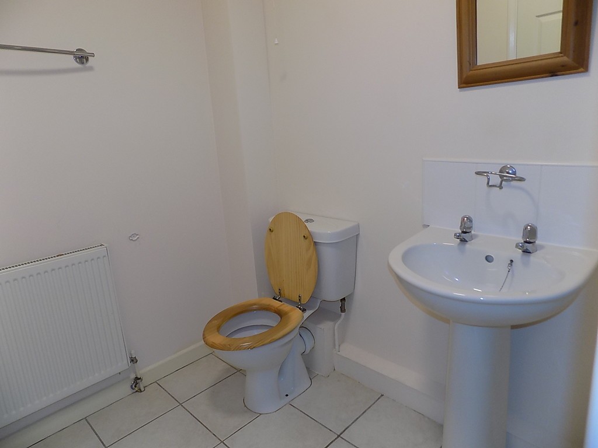Key Benefits
- Mid Terraced Home
- 2 Bedrooms
- Allocated Parking
- Enclosed Rear Garden
- Double glazing
- Gas Central Heating
- EPC Rating C
- Deposit & Rent Payable in Advance
Full description
KITCHEN/BREAKFAST ROOM 16' 3" x 9' 11" overall measurements (4.95m x 3.02m) Double glazed door and window to rear, laminate flooring to breakfast area and tiled flooring to kitchen area, textured and coved ceiling with lighting, two radiators, cupboard under the stairs with plumbing for washing machine, range of matching wall, base and drawer units, worktop surfaces and tiled splashbacks, built in hob, eye level grill and oven, stainless steel sink bowl unit with mixer tap, wall mounted gas fired boiler, plumbing and space for dishwasher.
CLOAKROOM 5' 9" x 2' 10" (1.75m x 0.86m) Textured and coved ceiling, low level wc, extractor fan, vanity unit with wash hand basin, tiled splashbacks, mirror and towel rail.
FIRST FLOOR Stairs and landing, textured and coved ceiling with loft hatch.
BEDROOM ONE 13' 2" x 12' 7" (4.01m x 3.84m) Two double glazed windows to front, textured and coved ceiling with light, radiator, tv and telephone points.
BEDROOM TWO 13' 2" x 7' 7" (4.01m x 2.31m) Two double glazed windows to rear, radiator, textured and coved ceiling with light, internet points.
BATHROOM 8' 3" x 5' 7" (2.51m x 1.7m) Textured and coved ceiling with light, tiled floor, extractor fan, radiator low level wc, pedestal wash hand basin, shower cubicle.
GARDEN Gravelled frontage with shrub borders. Rear garden gate access to paved and gravelled garden with shrub borders, outside tap. Garden shed. Allocated parking space.
SERVICES Mains gas, electric and drainage. Central heating via gas boiler.
Ready to view?
Back to top
