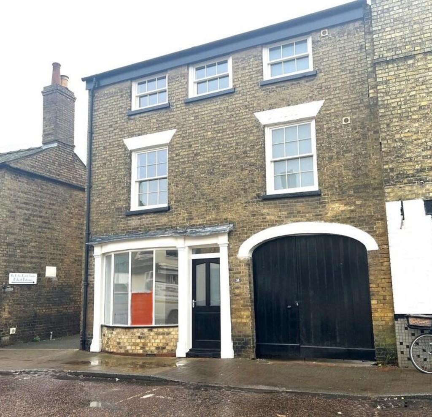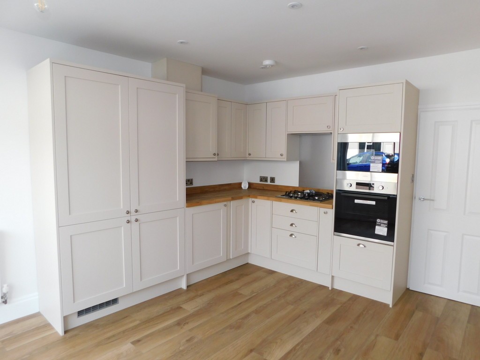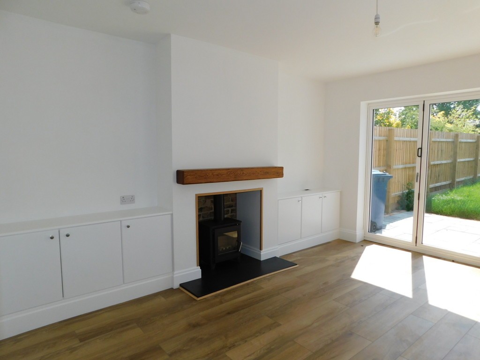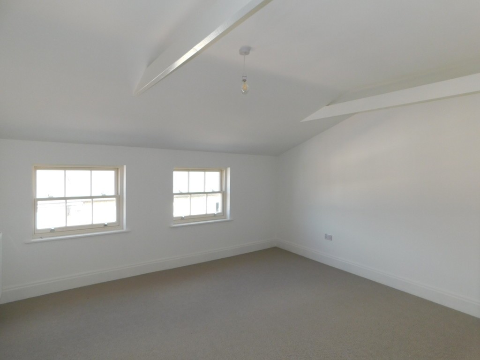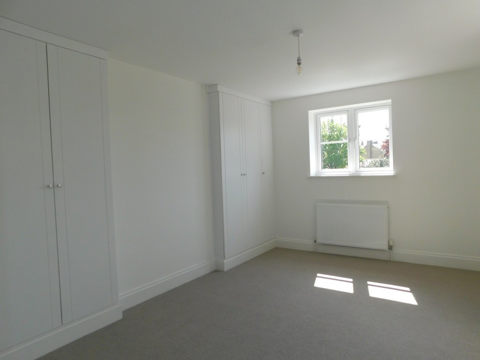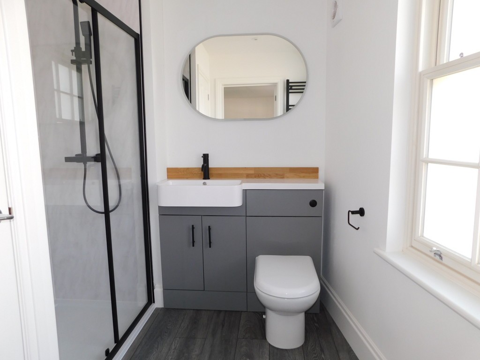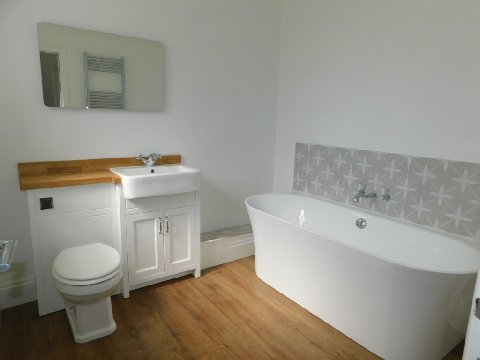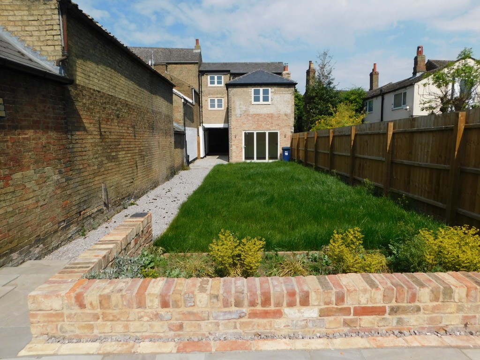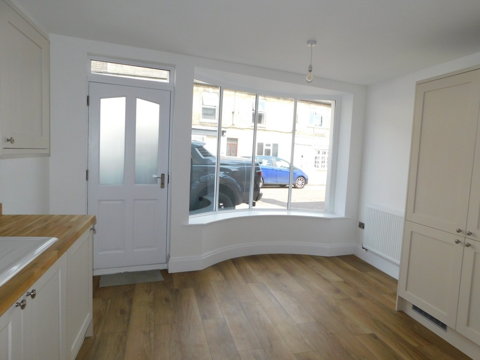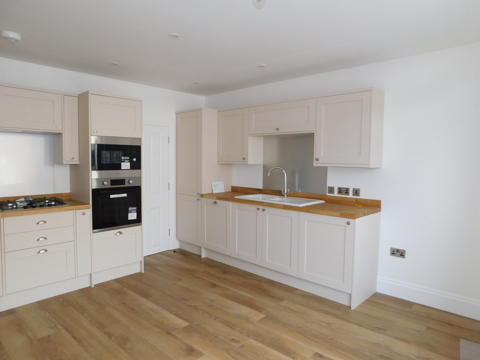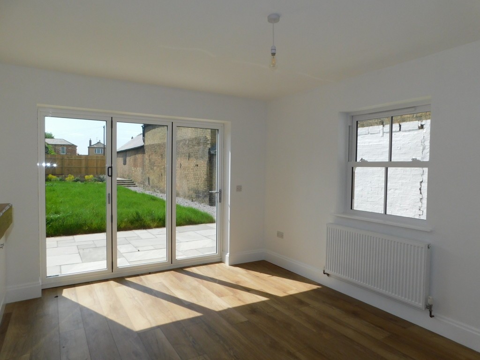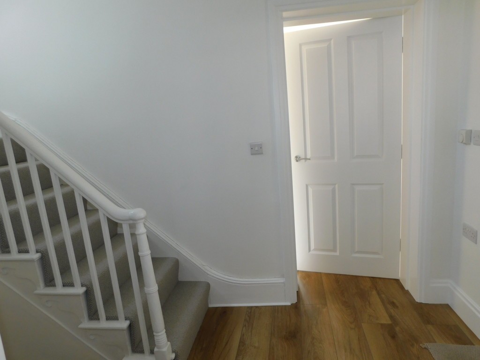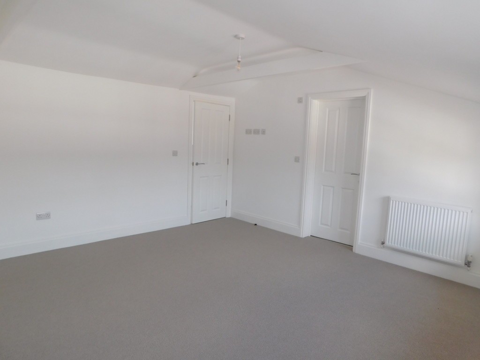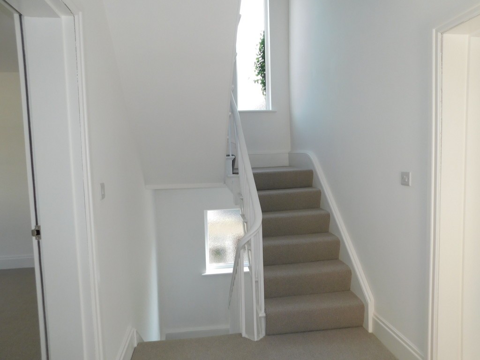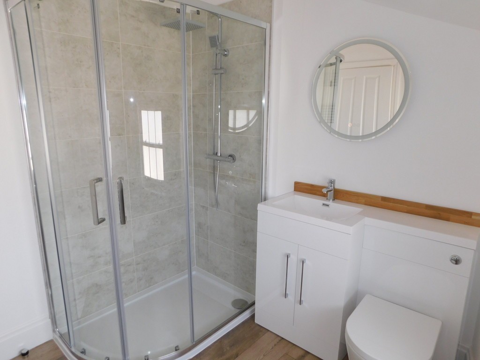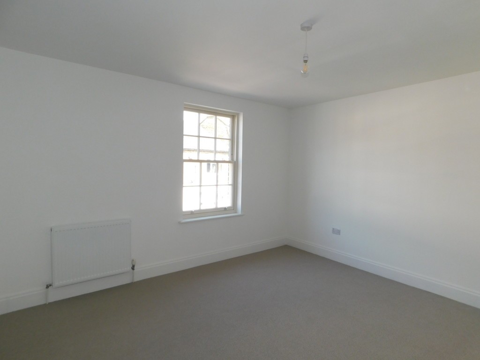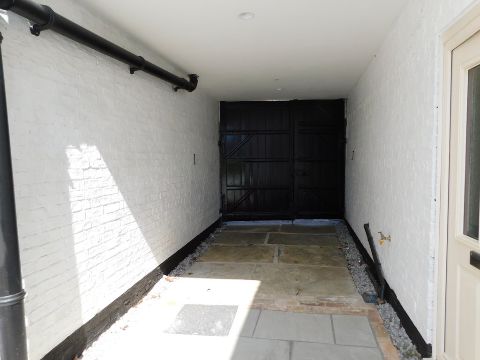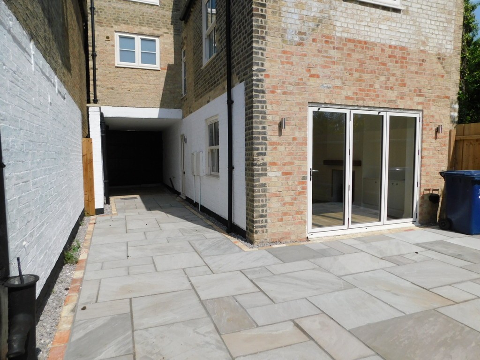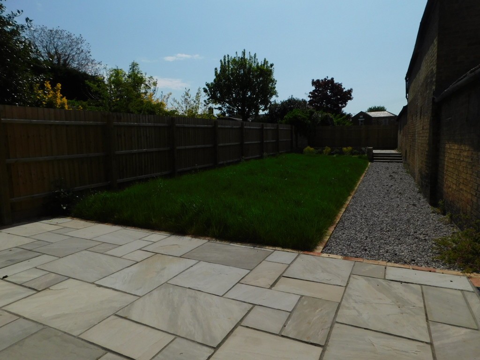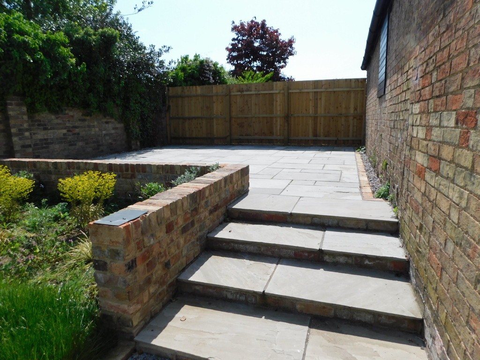Key Benefits
- Three storey town house
- 4 Bedrooms
- 2 En-suites and family bathroom
- Gas central heating
- Double glazing
- Parking through double gates
- EPC C
- Deposit & rent payable in advance
Location
Full description
LOUNGE 14' 7" x 12' 1" (4.44m x 3.68m) Double glazed sash window to side, log burner with decorative wood mantel, radiator, flat ceiling with light, bi-fold doors to garden.
ENTRANCE HALL Double glazed entrance door to side, flat ceiling with spotlights, radiator, under stairs storage cupboard with double glazed window, stairs leading off to first floor.
FIRST FLOOR Two double glazed windows, flat ceiling.
BEDROOM ONE 13' 6" x 13' 5" (4.11m x 4.09m) Double glazed sash window to front, radiator, tv point, flat ceiling with light.
ENSUITE 7' 7" x 7' 0" (2.31m x 2.13m) Double glazed sash window to front, flat ceiling with spotlights, shower cubicle with tiled boarding, walled mirror with light, extractor fan, low level wc, vanity unit with work surface and sink, towel radiator, cupboard housing immersion tank.
BEDROOM TWO 14' 7" x 10' 8" (4.44m x 3.25m) Double glazed sash window to rear, radiator, fitted wardrobe cupboards, tv point, flat ceiling with light.
BATHROOM 7' 9" x 7' 5" (2.36m x 2.26m) Double glazed window to rear, bath, low level wc, vanity unit with worktop surface and butler sink, tiled splashbacks, flat ceiling with spotlights, towel radiator.
SECOND FLOOR Stairs and landing, double glazed window.
BEDROOM THREE 14' 2" x 13' 8" (4.32m x 4.17m) Two double glazed sash windows to front, tv point, radiator, flat ceiling with light.
ENSUITE 7' 7" x 7' 4" (2.31m x 2.24m) Double glazed sash window, flat sloping ceiling with spotlight, towel radiator, walled mirror with light,
BEDROOM FOUR 7' 5" x 7' 4" (2.26m x 2.24m) Double glazed window to rear, radiator, flat ceiling with light, tv point.
OUTSIDE Double gates lead into the rear garden with parking for two cars. Gardens laid to paved patio area, lawn and borders, further patio area at the bottom of the garden access via gravelled pathway.
Ready to view?
Call our March Residential Office on
01354 607100,01354 607105Back to top
