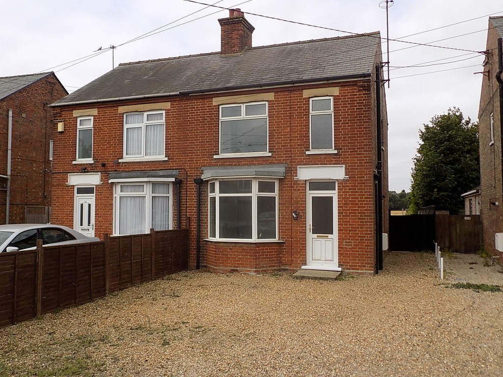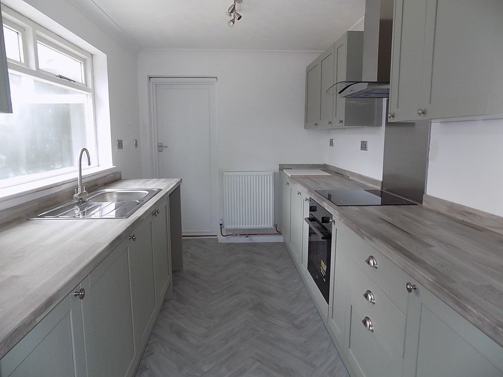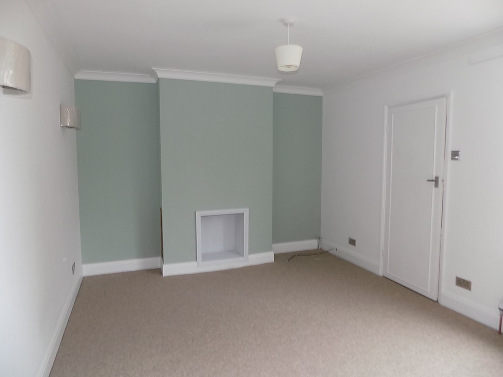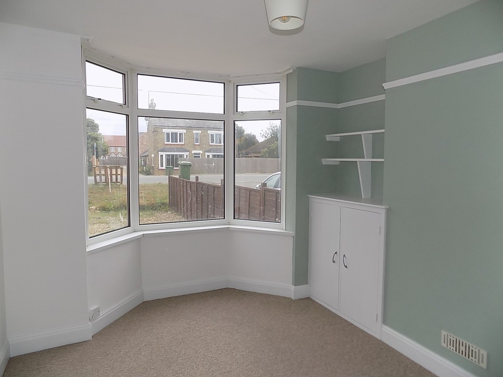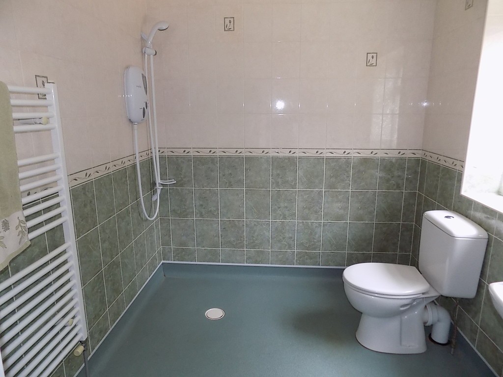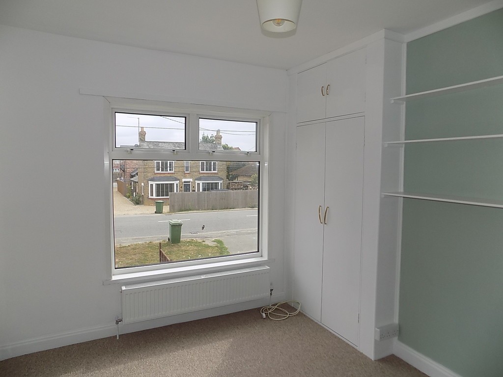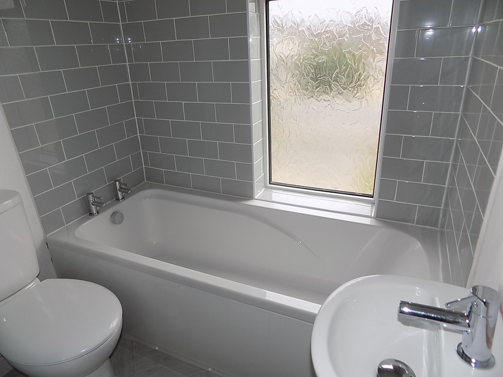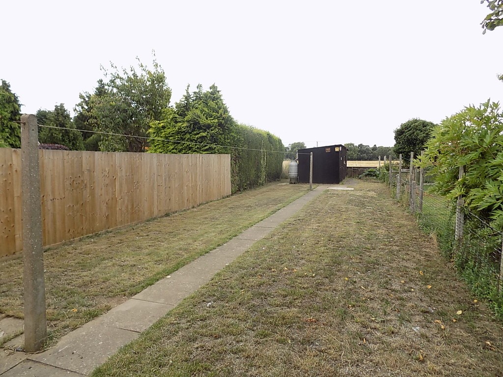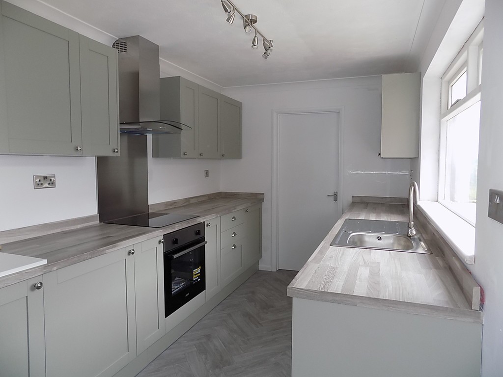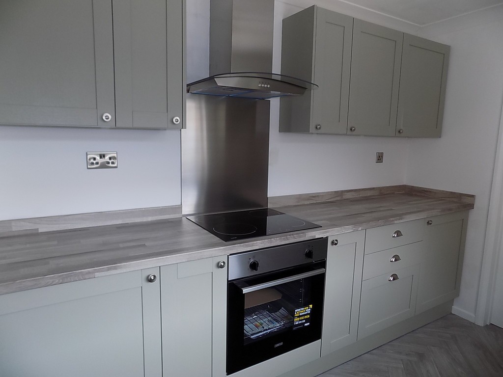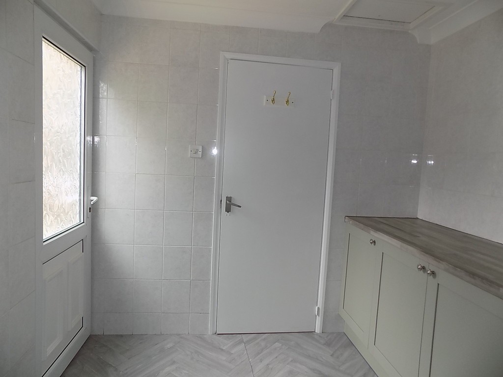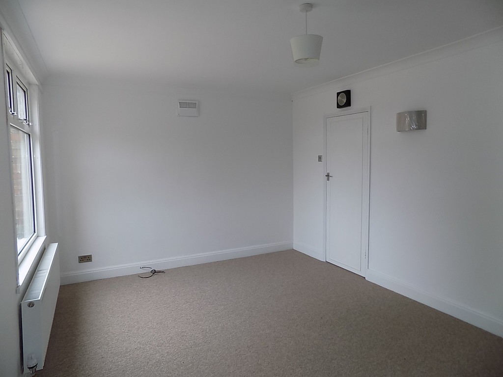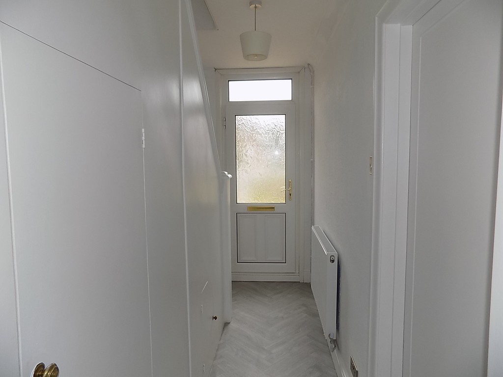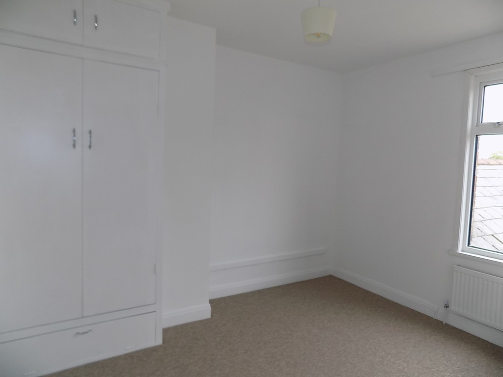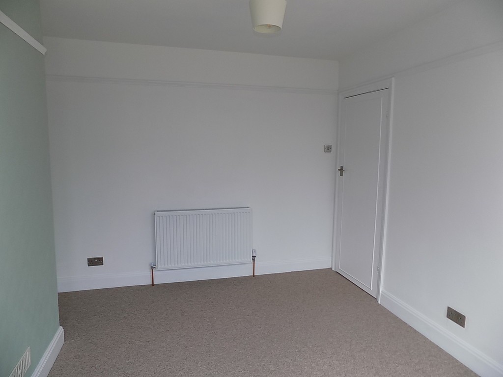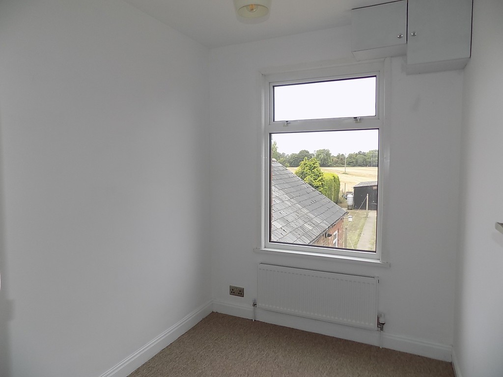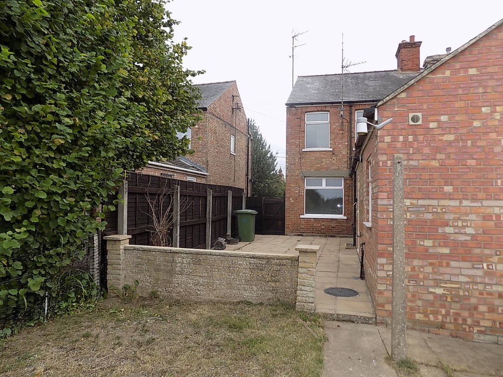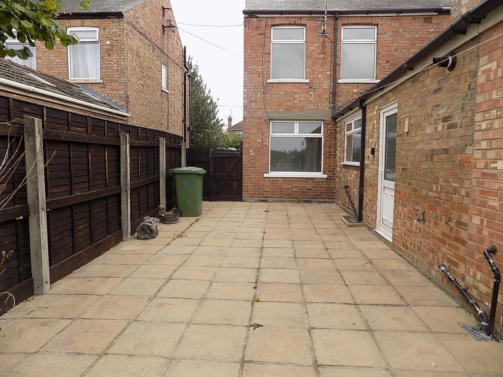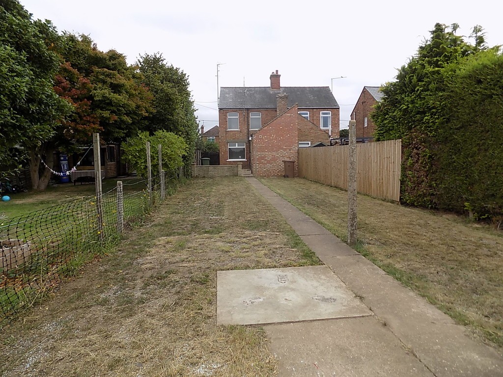Key Benefits
- Semi-Detached House
- 2 Reception rooms & two bathrooms
- 3 Bedrooms
- Double glazing
- Gas central heating
- Off road parking
- Gardens to front and rear
- EPC Rating D
- Rent & deposit payable in advance
Location
Full description
LOUNGE 13' 0" max x 10' 1" (3.96m x 3.07m) Double glazed bay window to front, radiator, flat ceiling with light, storage shelving and cupboard.
DINING ROOM 16' 1" x 11' 0" (4.9m x 3.35m) Double glazed window to rear, flat ceiling and coving with light, 2 tv aerials.
KITCHEN 12' 2" x 7' 6" (3.71m x 2.29m) Window to side, textured and coved ceiling with spotlight, newly fitted kitchen with matching wall, base and drawer units,worktop surfaces, stainless steel single bowl sink unit, stainless steel canopy extractor fan with hob and oven, space for dishwasher.
UTILITY ROOM 8' 4" x 7' 6" (2.54m x 2.29m) Double glazed back door, flat and coved ceiling with spotlights, wall mounted gas fired boiler, radiator, range of newly fitted cupboards with worktop surface, plumbing for washing machine.
WET ROOM 6' 11" x 6' 6" (2.11m x 1.98m) Double glazed window to side, flat ceiling with light, fully tiled walls, wet room flooring, fitted shower, low level wc, pedestal wash hand basin, towel radiator, extractor fan.
STAIRS AND LANDING Double glazed window to side, textured ceiling with light.
BEDROOM ONE 11' 0" x 9' 2" (3.35m x 2.79m) Double glazed window to rear, flat ceiling with light, radiator, tv point, fitted wardrobe cupboard.
BEDROOM TWO 11' 0" x 8' 11" max (3.35m x 2.72m) Double glazed window to front, flat ceiling with light, radiator, two fitted wardrobe cupboards with recess shelving.
BEDROOM THREE 8' 0" x 6' 7" (2.44m x 2.01m) Double glazed window to rear, flat ceiling with light, tv aerial.
OUTSIDE The property has gravelled off road parking to front. Hand gate through to rear garden laid to patio area with low wall divide to lawn and paved pathway to garden store.
SERVICES Mains water, gas, electricity and drainage.
Ready to view?
Back to top
