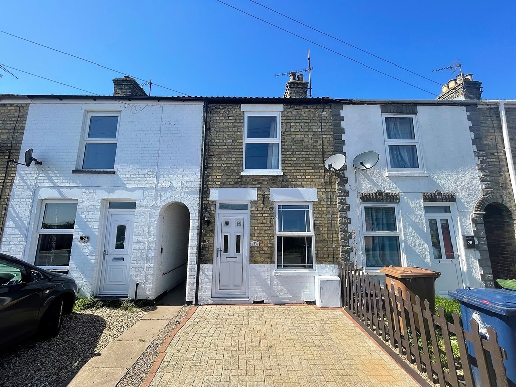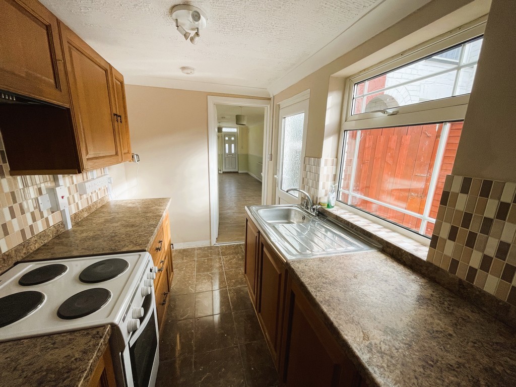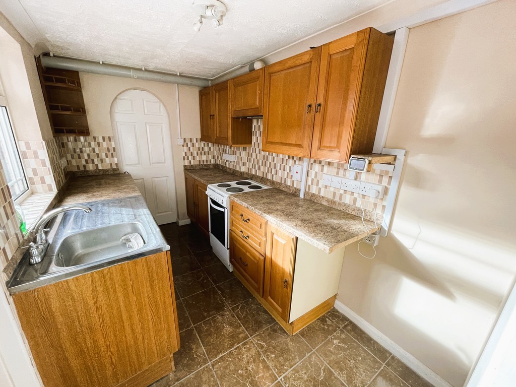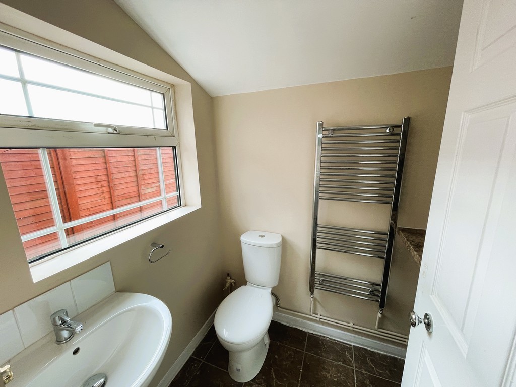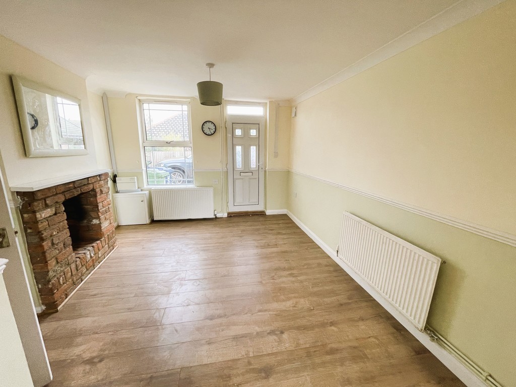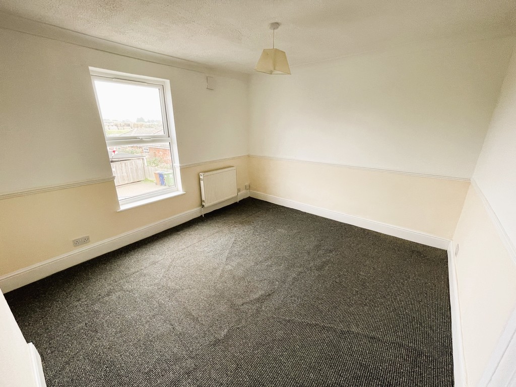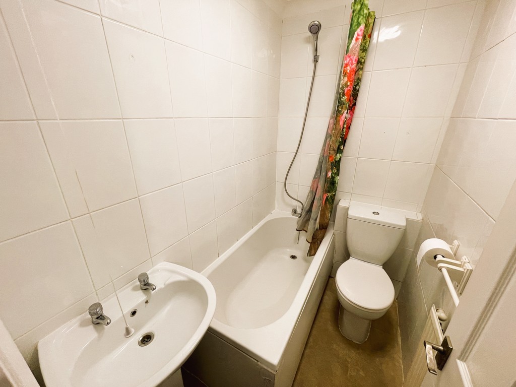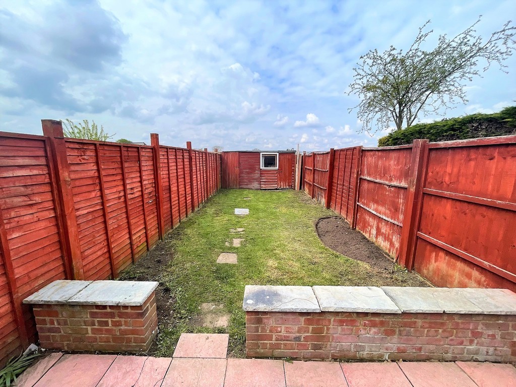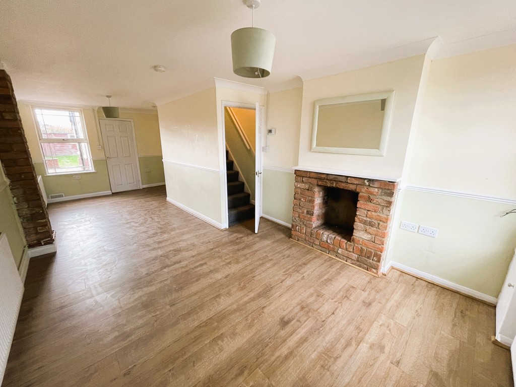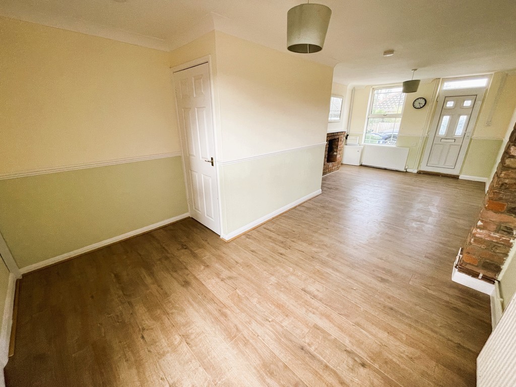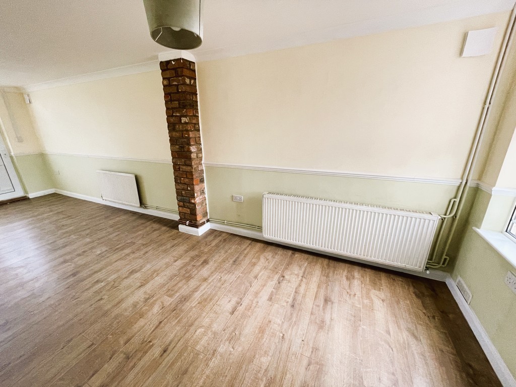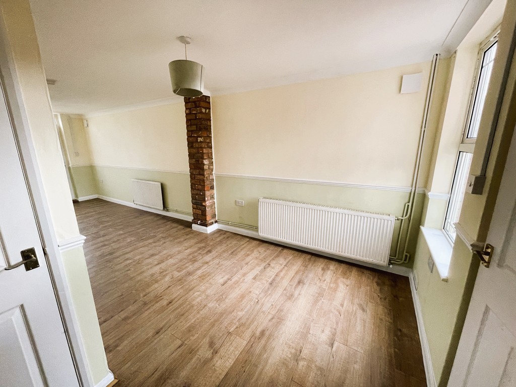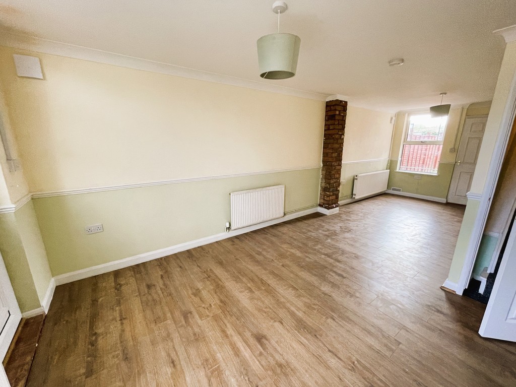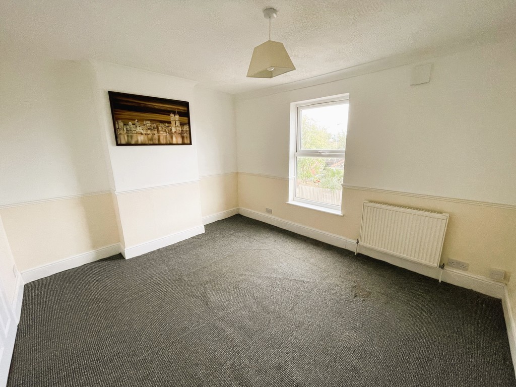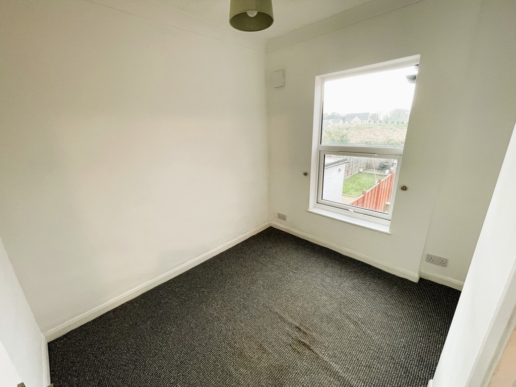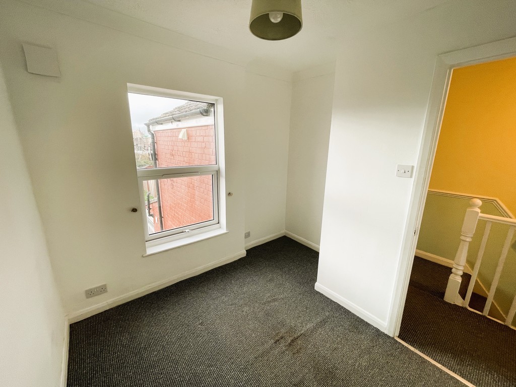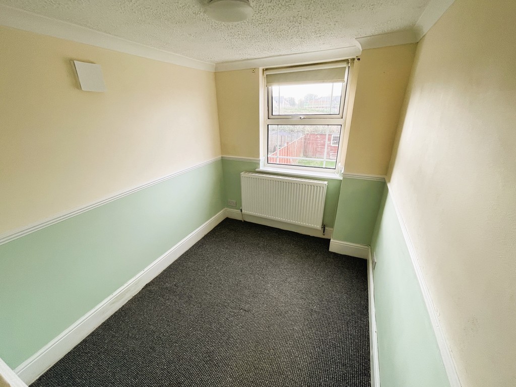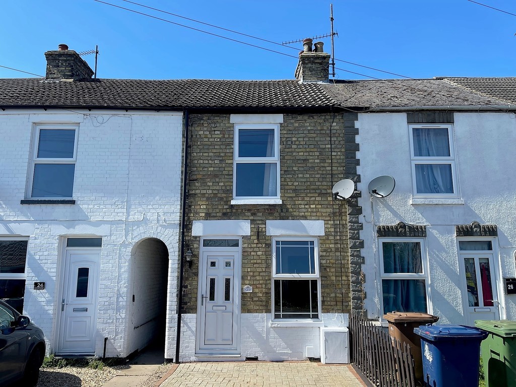Key Benefits
- Terraced house close to the town centre
- 3 bedrooms
- Two Toilets
- Gas central heating
- Double glazing
- Off road parking
- Garden
- EPC Rating C
- Rent & deposit payable in advance
Location
Full description
KITCHEN 4.85m x 1.86m (15'10" x 6'1") UPVC double glazed windows to side. UPVC part glazed, double glazed door to side. Range of wall and base units with worktops over. Stainless steel sink with drainer and mixer taps. Tiled splashbacks. Free-standing electric cooker. Plumbing for washing machine. Radiator. Wall mounted ideal gas fired boiler.
UTILITY ROOM 6' 2" x 4' 9" (1.88m x 1.45m) Pedestal wash hand basin with a tiled splashback and WC. Heated towel rail. Wall mounted boiler serving central heating. Preparation surface with space and facilities for washing machine and tumble dryer under. Ceramic tiled floor. Extractor fan. Double glazed window to side.
FIRST FLOOR Stairs and landing, loft access, radiator.
BEDROOM 1 3.84m x 3.33m (12'7" x 10'11") UPVC double glazed window to front. Radiator. Telephone sockets.
BEDROOM 2 2.76m x 2.57m max (9'0" x 8'5") UPVC double glazed window to rear. Radiator.
BEDROOM 3 2.45m x 1.98m (8'0" x 6'5") UPVC double glazed window to rear. Radiator.
BATHROOM 2.04m x 1.3m (6'8" x 4'3") Low-level WC. Pedestal hand basin. Panel bath with mixer taps and shower attachment. Tiled walls. Extractor fan. Radiator.
OUTSIDE To the front, redbrick driveway providing off-road parking. Covered walkway leading to Wooden Pedestrian gate and rear garden. To the rear partly laid to grass and patio. Two wooden sheds. Outside tap. Outside lighting. Bordered with wooden fencing.
SERVICES All mains services are connected. Radiator central heating via gas fired boiler.
Ready to view?
Back to top
