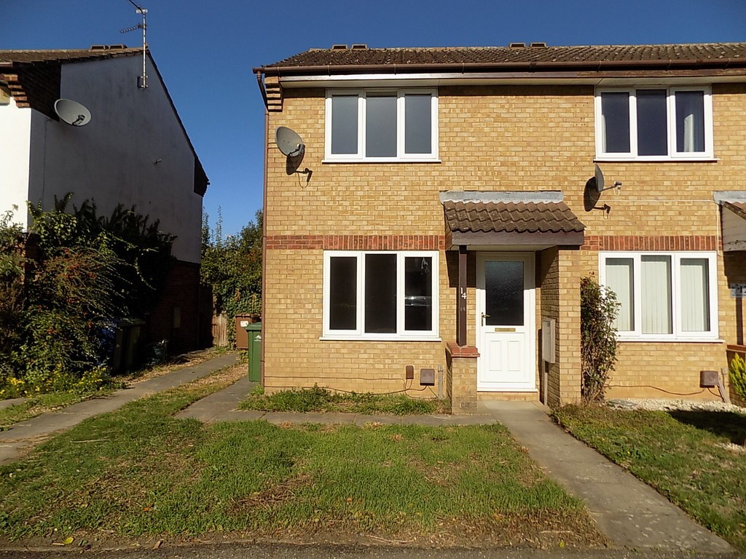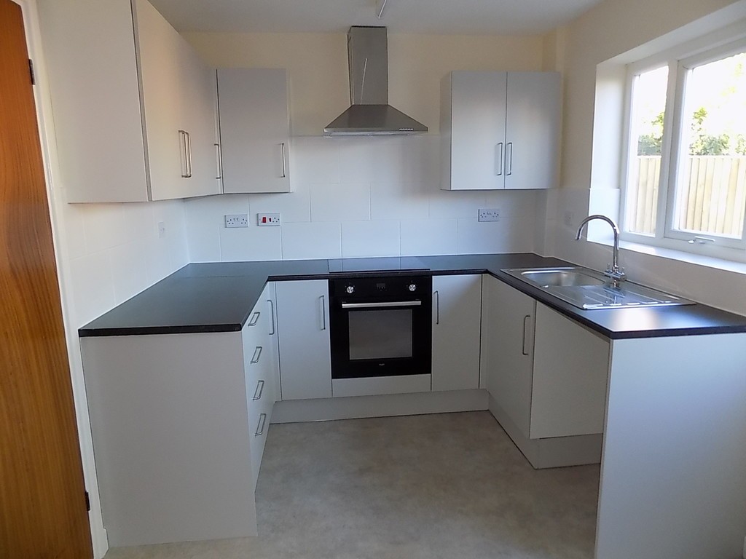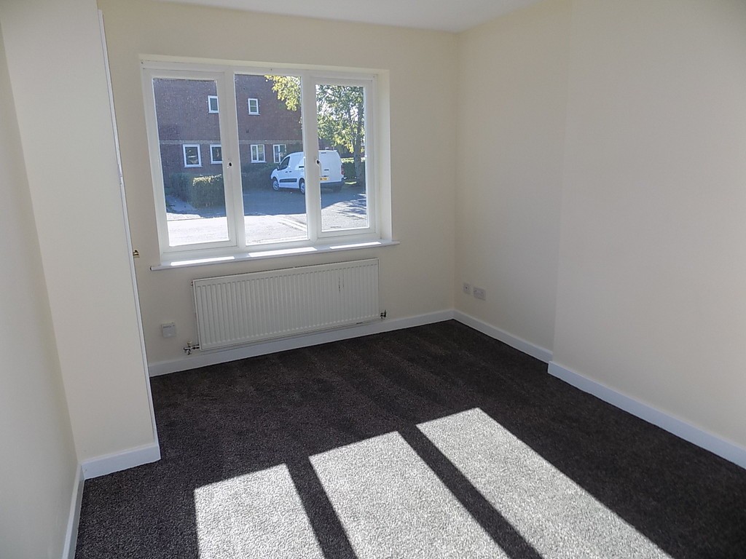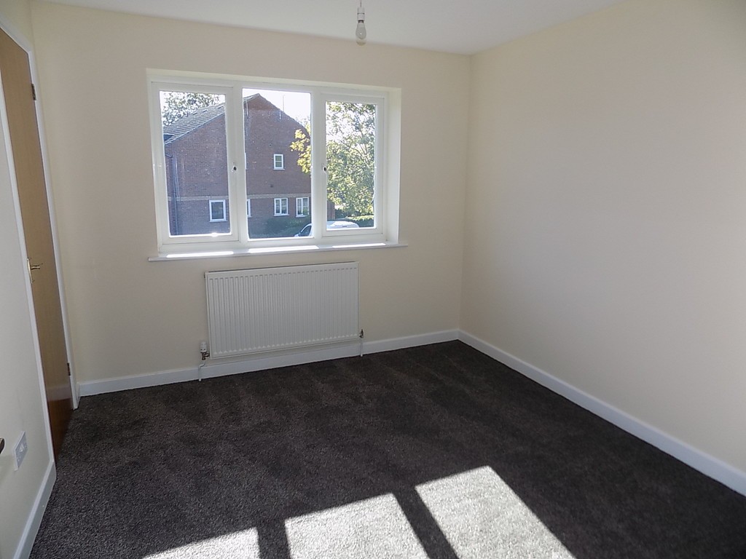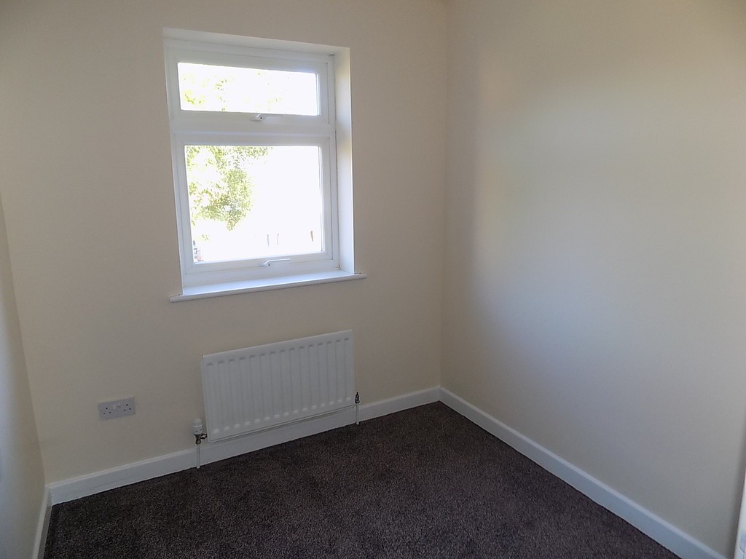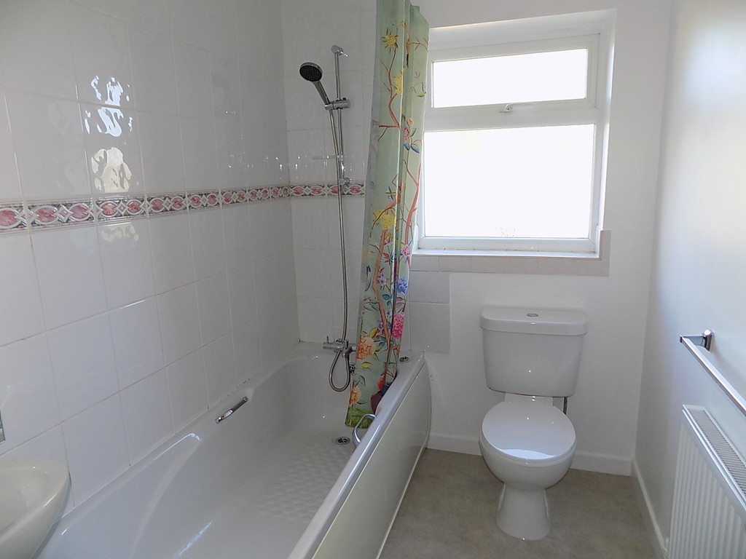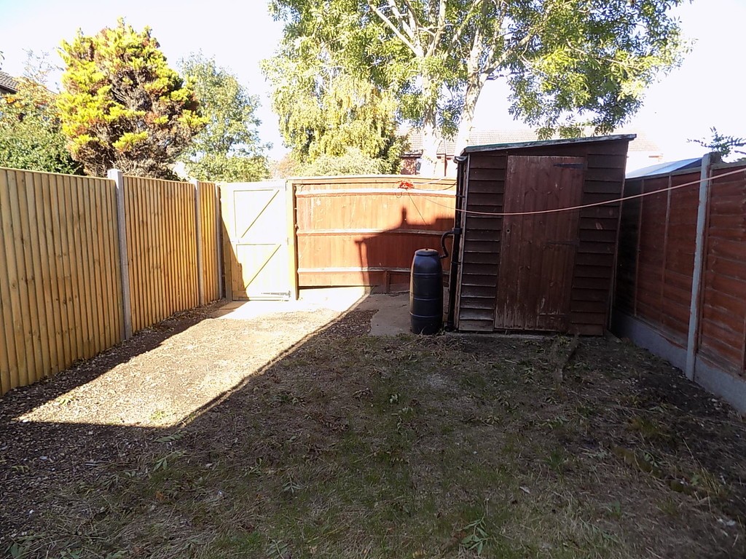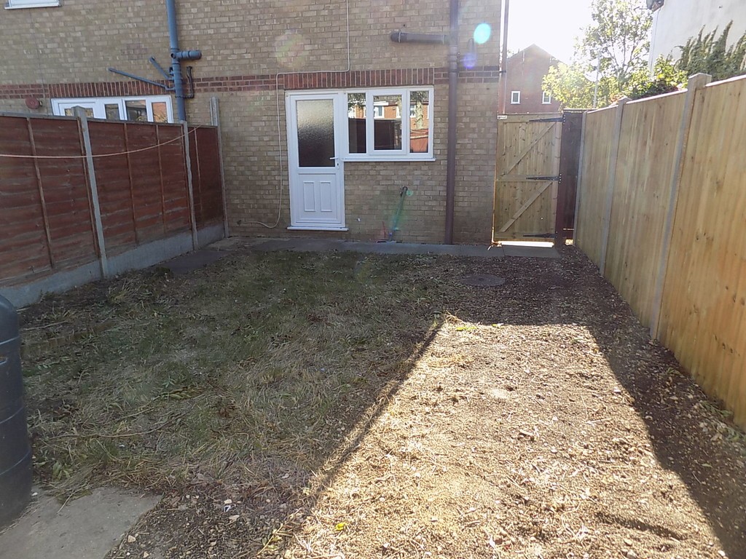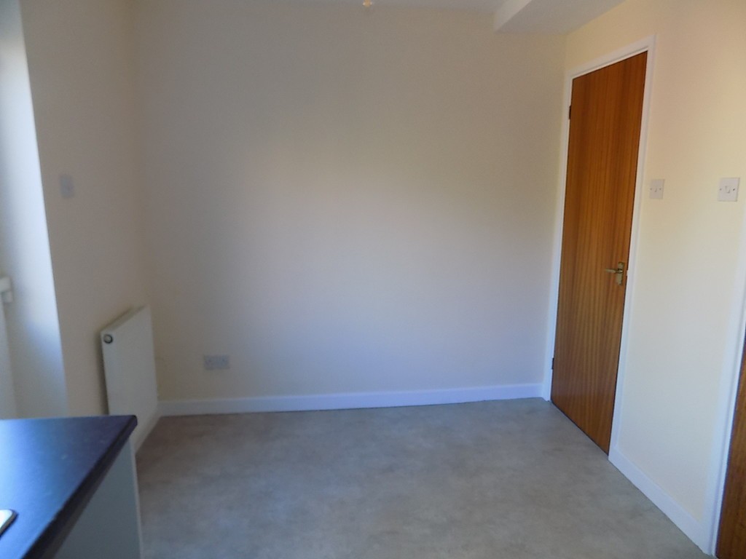Key Benefits
- Terraced property
- 2 bedrooms
- Gas central heating
- Double glazing
- Allocated parking
- Deposit & rent payable in advance
- EPC Rating C
Location
Full description
LOUNGE 12' 11" x 9' 5" (3.94m x 2.87m) Double glazed window to front, textured ceiling with light, radiator, tv and telephone points.
KITCHEN/BREAKFAST ROOM 12' 8" x 8' 1" (3.86m x 2.46m) Newly fitted kitchen with a range of wall, base and drawer units, worktop surfaces and tiled splashbacks, stainless steel sink bowl unit with drainer, stainless steel canopy extractor fan over, electric hob and oven, space and plumbing for washing machine, double glazed window and door to rear, textured ceiling with two lights, under stairs cupboard with light and shelving.
FIRST FLOOR Stairs and landing, textured ceiling with light, smoke alarm and loft hatch.
BEDROOM ONE 10' 8" x 9' 6" (3.25m x 2.9m) Double glazed window to front, textured ceiling with light, radiator, tv point, cupboard with hanging rails.
BEDROOM TWO 7' 1" x 6' 10" (2.16m x 2.08m) Double glazed window to rear, textured ceiling with light, radiator.
BATHROOM Double glazed frosted window to rear, textured ceiling with light, bath with shower over, pedestal wash hand basin with mirror over, low level wc, tiled splashbacks.
OUTSIDE Front garden laid to lawn and pathway to front and side access. Enclosed back garden laid to lawn with pathway to back door, garden shed and water butt. Two allocated parking spaces to side of the row of terraced houses.
SERVICES Mains water, electricity, gas and drainage. Heating via gas fired boiler.
VIEWING Please contact us to arrange a viewing. The Health and Safety of those viewing is the responsibility of the individual undertaking the viewing. Neither the Seller nor the Agent accept any responsibility for damage or injury to persons or property as a result of viewing and parties do so entirely at their own risk.
Ready to view?
Back to top
